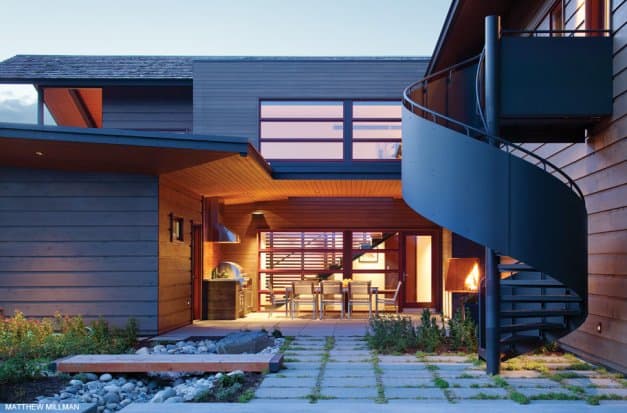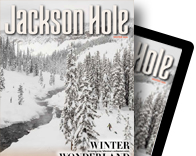Read The
Current Issue
Mountain Modern
An increasingly prominent architectural style takes its cues from local history and our landscape.
BY MOLLY LOOMIS

When Patty and Phil Washburn began planning their house on the New Fork River near Pinedale, they had vague visions of a log home. After all, they were moving West from Chicago. Among the logs, the couple imagined large windows that would capture the spectacular views of the New Fork and a pond on the property and, in the distance, the Wind River Mountains. They hired Jackson-based Carney Logan Burke Architects to design their home. “We told them we wanted the home to look like it belonged on the land,” Patty Washburn says. “We didn’t want it to obviously stick out.” They also mentioned logs.
Over the next year, the architecture firm sent the Washburns photos and design books and options for materials, and also asked the couple directed questions about what they wanted from their new home. By the time the design process was complete, the log concept had evolved. “They showed us two plans,” Patty Washburn says. “One was the traditional log house we had originally asked for. The second was completely different. Looking at the two options, there wasn’t any question.” It’s not the log cabin that won. “We have never looked back,” she says.
The Washburns’ home, which went on to receive Merit Awards from the American Institute of Architects (AIA) Western Mountain Region chapter and also at the Custom Home Design Awards and Residential Architect Design Awards, is a site-responsive, low-slung, shed-roofed, 3,700-square-foot home using steel panels, local stone, brushed cedar, and square-cut logs.
“It didn’t feel right to put a heavy house on this land because we’re not in the middle of the woods,” Washburn says. “It looks like the house is growing right out of the land.” Not everyone was as taken with the Washburns’ new digs. Washburn laughs, recalling when they invited over a neighbor—a longtime, Henry Fonda-type rancher. “He said, ‘Well, this sure is a strange house. But hell, it’s your money.’ ”
This “strange” style—a blending of modern elements like oxidized steel and concrete with more traditional western components like log timbers, tin shed roofs, and barnwood—is gaining a foothold in the area. While not everyone is a fan of a mountain modern/western contemporary aesthetic, it shows the Tetons aren’t just a place for pushing the extreme-sport envelope—valley architects are blazing their own trails.
John Carney, who founded Carney Logan Burke in 1992 and, in 2008, was named an AIA Fellow, credits Arizona-based architect Will Bruder with helping inspire both local architects and clients to push boundaries. In the 1990s, Bruder, who is known for his creative use of materials and light, was hired to do two high-profile projects in the valley: a new headquarters for Mad River Boat Trips and a new library for the county. Carney recalls all sorts of controversy around the finished buildings. “Some locals dismissed [Mad River] as a ‘corrugated rusty-metal squashed shoebox,’ ” says Carney, whose firm has recently designed a slew of public buildings that don’t include traditional stacked logs—the Home Ranch Welcome Center on Cache St., Jackson Hole Mountain Resort’s Lower Tram Terminal, the Jackson Hole Airport expansion, and the interpretative center at the Laurance S. Rockefeller Preserve in Grand Teton National Park. “Being from out of town, having a healthy ego, just wanting to do his art, and having patrons that supported him, even though it infuriated the then-mayor, Bruder’s work really emboldened architects here and clients, too.”
“So much of what has been done here is kitsch. How many stone fireplaces and buffalo skulls can you see?” asks Carney. “People began to say, ‘Let’s do something different.’ ” Local architects responded, looking at traditional forms like log cabins, silos, and barns, applying contemporary materials to them, and considering them in the context of the local environment and geology. “Mountain modern” was born.
Architect Meghan Hanson, who grew up in rural Montana and worked with Carney (even working on the Washburn residence) before beginning her own firm, Natural Dwellings Architecture, explains the mountain modern style as being “of our place” and “timeless.” “This is such a beautiful and real place, it is a shame to try to play cowboys and Indians,” Hanson says. “Let’s draw on and honor that history we have, but not re-create it. That’s a dumbing down.”
“Log cabins, stone fireplaces, outbuildings like silos and barns, shed roofs, hay structures—they are all a part of our local vernacular,” Hanson says. “I think mountain modern distills these historic forms down to their basic elements and then applies more modern features.” Hanson is quick to point out that mountain modern is very different from modern. “I like modern architecture, but it is of a different place. Building a truly modern home here would be like importing a New England cabin. Neither responds to our landscape. And being of our place is the heart of mountain modern.”
Few things can anchor a building to its surroundings like windows. “With windows, suddenly you have views and context,” Hanson says. “It’s not just how the house sits in the landscape, but also how, from inside the house, you experience the landscape.” Windows themselves aren’t modern, though. “A modern take on windows is not trimming them out,” Hanson says. “Trimming windows is like putting a picture frame around them. Your eyes then tend to focus on the views as something separate. Taking the trimming away allows the landscape to be more of the space.”
“When I’m designing a contemporary interior, in each space I highlight one or two or three natural elements from our landscape,” says Jessica Travis Ginter, who founded Inside Design Studio in 2007. “Our landscape itself, as brought inside through windows, is often certainly one of those elements.” Mountain modern interior design isn’t all courtesy of Mother Nature, however. “I might do a stone floor and the design of that floor celebrates the stone as a piece of art itself. The rest of the room is quiet and also reverberates off the stone. A traditional rustic interior can use many of the same elements as a contemporary interior—leather, stone, wood—but it has all of them going on at once, in one space. I think of mountain modern as quiet. The things that grab your attention—the details—are themselves sculptural, artistic, and tranquil.”
The blending of mountain and modern isn’t just about visual appeal. Mountain modern often goes hand-in-hand with environmental awareness. Not just environmental stewardship, but also regional environmental considerations like snow and ice accumulation, harsh ultraviolet rays, and forest fires.
“Historically, you don’t see massive barns with north-facing windows and huge peaked dormers. It just doesn’t do well in this climate,” explains Hanson, who is Leadership in Energy & Environmental Design (LEED) AP certified by the U.S. Green Building Council and also a Certified Passive House Consultant (CPHC). “With our snow loads, simpler forms work better—long sheds and much simpler roofs. The more dormers and intersecting roofs, the harder it is to prevent ice damage and have that structure perform well.”
It doesn’t take an architecture degree to know that logs don’t have a high R-value (a measure of a material’s resistance to heat transfer). Neither do cabins’ high, peaked roofs lend themselves well to ventilation or passive solar design. Logs are also time-consuming to maintain.
“If we look at buildings from decades ago, we’ll see the metal siding and roofing has lasted. It really works in this climate,” says Hanson. One of Hanson’s current projects, a home in Moran, uses steel on the exterior. “We made the lower part of the exterior steel because it can have snow sitting all around it and building up over the course of a winter, and it is just fine,” Hanson says. The home’s upper exterior is barnwood.
Materials like metal and concrete, which, when stained, blend with our landscape, also have the environmental advantage of increased protection against wildland fires. Jackson Hole Fire Marshal Kathy Clay is responsible for working closely with architects to ensure their designs can be defended should a fire strike.
“The shake roofs that some CC&Rs require start to degrade after five to ten years from the UV and harsh weather conditions here, even though they come treated,” she says. “The roof is the Achilles’ heel of a house. We’re not going to win with a house with a roof that’s more than 25 percent on fire.”
“We would be very remiss as a community to not address the fact that we are warming and drying up in the West. We’re going to have another Little Horsethief,” says Clay, alluding to the wildfire that started September 8, 2012. It cost upwards of $9 million to fight, burned 3,373 acres, and had residents of East Jackson on evacuation notice. “It’s not a question of if, it’s a question of when.”
“Mountain modern isn’t just ‘modern’ because it is a contemporary take on the local vernacular,” says Hanson, “but also because it responds to modern concerns, which weren’t necessarily concerns one hundred years ago.”




