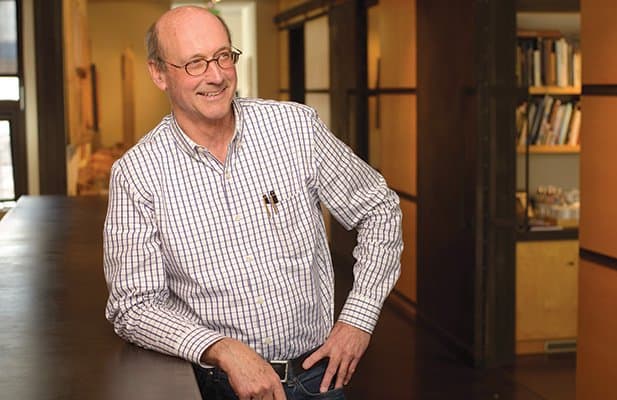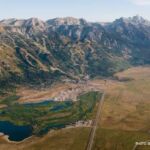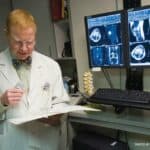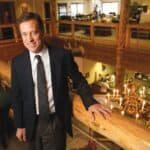Read The
Current Issue
John Carney
Designing Man
INTERVIEW BY DINA MISHEV

John Carney came to Wyoming as a young kid in a “reverse Beverly Hillbillies thing.” When he was fourteen, his dad plucked the entire Carney clan from their Beverly Hills home and moved them to a ranch near Cora. John fell in love with the place, and lifestyle, and spent many summers at the ranch through college (Stanford) and architecture school (Harvard’s Graduate School of Design). In 1992, he took a gamble on moving permanently to Wyoming. Today, Carney Logan Burke Architects has a staff of twenty-plus and has designed many of our most iconic buildings: the Laurance S. Rockefeller Preserve, Jackson Hole Airport expansion, and Jackson Hole High School, in addition to numerous private residences. John, who turns sixty-five this summer, is a Fellow of the American Institute of Architects and served two years as a county commissioner and four years on the Teton County Planning Commission.
Q: Jackson’s aesthetic in 1992—how would you describe it?
A: Coming here, I was absolutely delighted at how urban Jackson was compared to, say, Pinedale, which at the time was the town in the state I knew best. I could see the potential and appreciated the fact Jackson was aggressively doing planning and Teton County was concerned with community character. It was a great town that needed work. I was inspired to contribute and make it better.
Q: Do you feel you have?
A: I’m very proud of the fact that in a small community, one firm—and we are a really collaborative firm—could have an impact with the number of buildings it has done. It is so great to look around and say, “Look at those Carney Logan Burke buildings that have contributed to the growing vibrancy here.”
Q: Favorite project?
A: I think all of us think of our projects as our children, and we love all of our children, but some do have characteristics that are favorites. Also, it’s not just a building, but clients. It takes a good client to produce good architecture.
Q: What’s some of your best architecture?
A: We try to make every project the absolutely best it can be. But St. John’s Episcopal Church was the first in this valley that totally made it for me. It was one of the earliest buildings I did, and I still smile every time I drive by it. It was a great volunteer committee from the church we worked with, and we were able to preserve the beautiful park that, even though it belongs to the church, is felt by the entire town. Imagine if that green space was gone.
Q: Describe your style.
A: It’s important to me not to be pigeonholed into one particular style. When you compare St. John’s church to our own office building on King Street with concrete piers—they are clearly very different, but still have lots of the same values underlying their designs: how they fit into their sites, honesty, expression of structure, simplicity of form, and a reductionism in use of materials. My training was very disciplined. I learned not to do things because I liked the way they looked; there had to be an underlying logic.
Q: Jackson’s aesthetic today?
A: I think Jackson has fared much better through the boom of the last fifteen to twenty years than many other mountain communities. The boom completely changed the character of some places. Jackson has changed, but we’ve been able to accommodate growth without compromising values.




