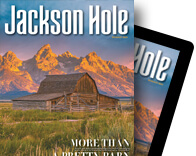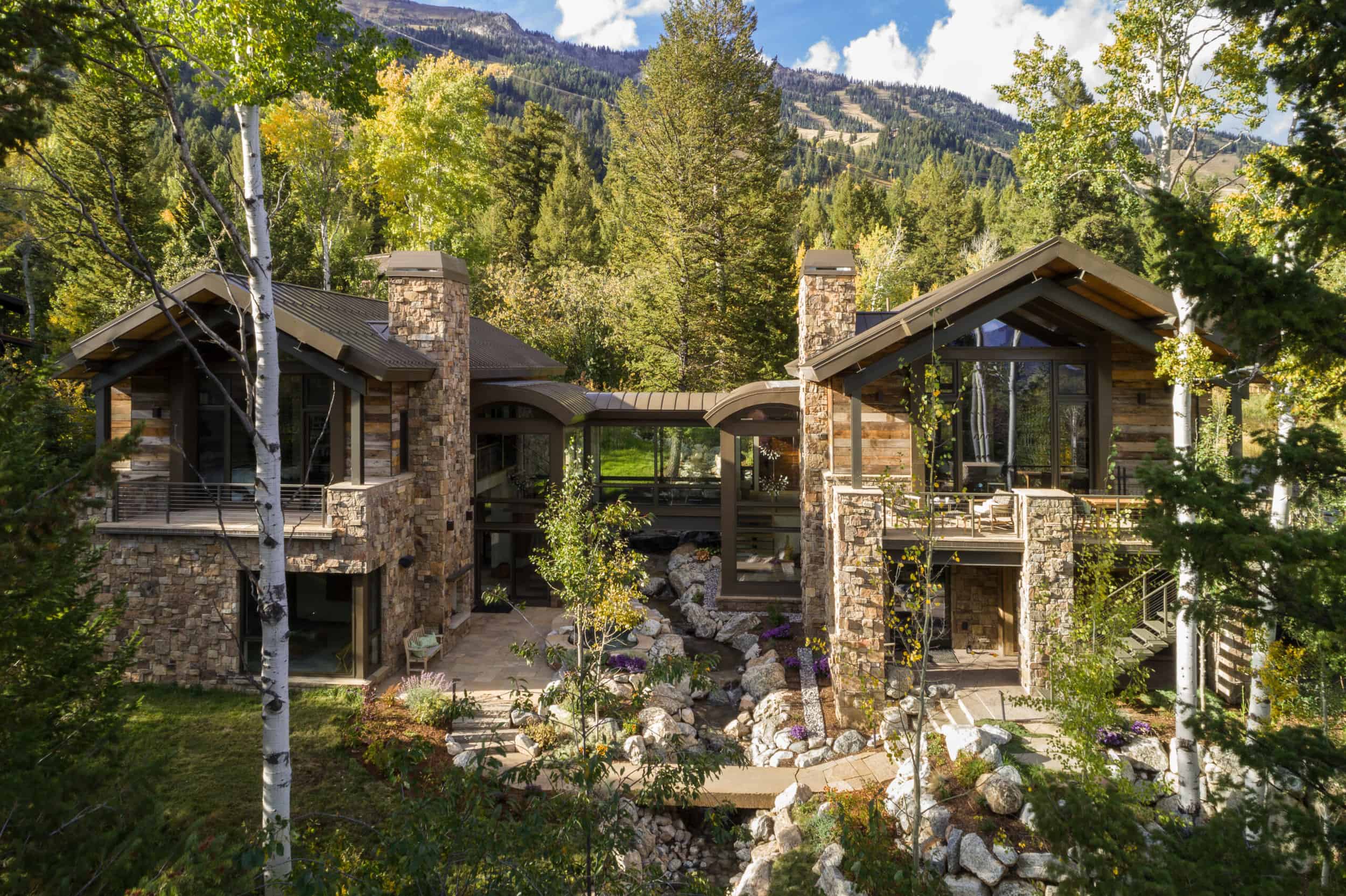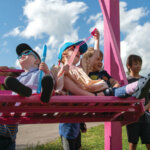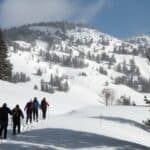Read The
Current Issue
If Jackson Hole were a house, it’d be this one, where there’s a ski lift out the back door, entire rooms dedicated to gear and training, and with artwork that includes a painting of an ice climber.
// By Lila Edythe // Photography by aaron kraft
You’d think being able to ski from your back door to the Moose Creek ski lift at Jackson Hole Mountain Resort would be enough to make an “adventure house.” But a retired Teton Village couple that has been adventuring together for more than forty years—and also adventuring with their two sons, both now in their thirties—created an entire house built around fun and adventure, and decorated it with mementoes of past family adventures.
“We have been married for forty-two years, moved thirty-one times, and lived in fifteen different states and three different countries. After that amount of change and opportunity to experience different things, we had figured out what we wanted in a house,” say the homeowners. The couple worked with architect Larry Berlin to make their ideas reality. While the house was in its design phase, a neighboring home came up for sale. The couple bought it and lived in it while the main house was under construction. When the main house was finished, they remodeled the neighboring home too, adding even more adventure elements. “We went from the idea of an adventure house to an adventure compound,” the husband says.
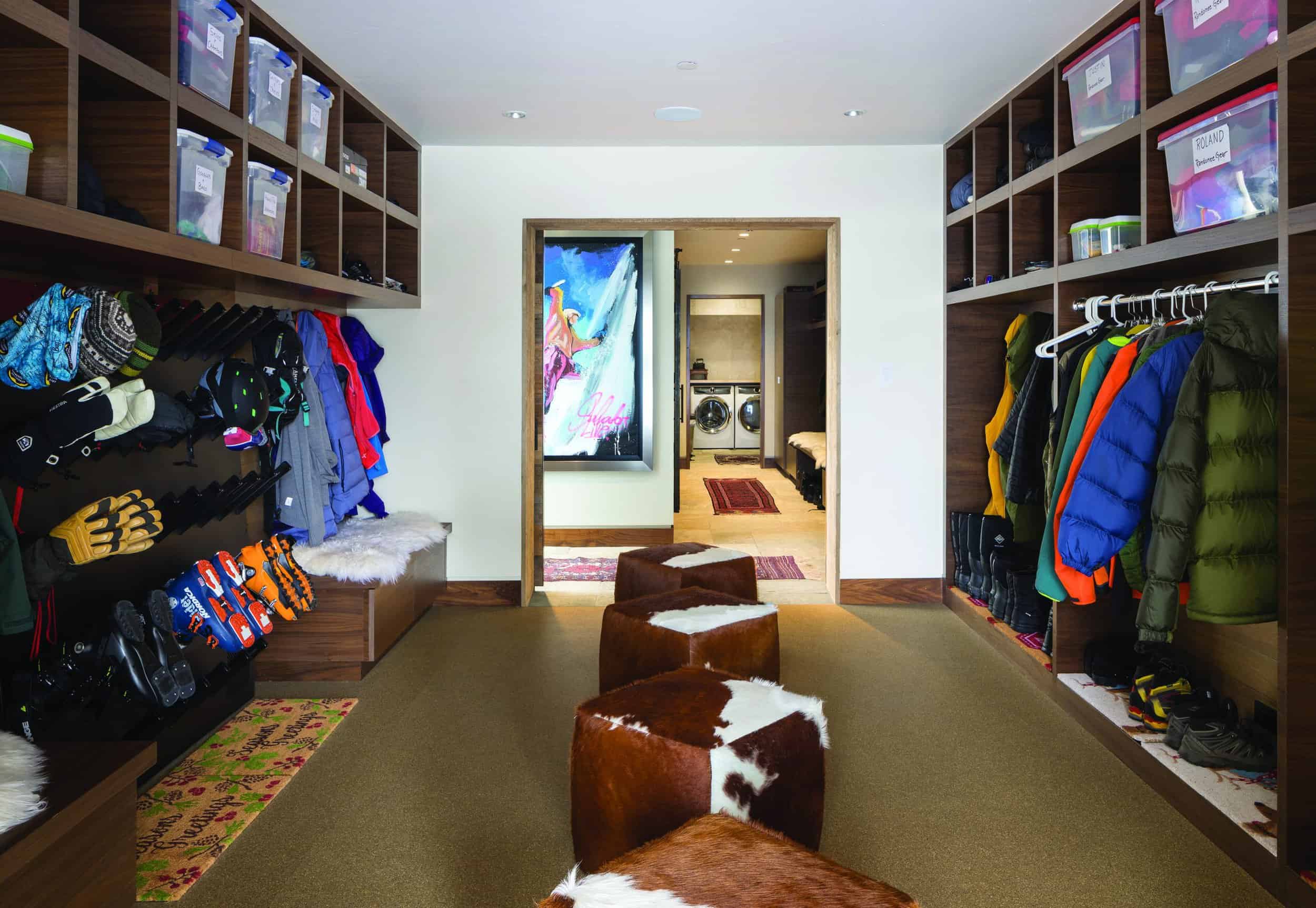
ski/hiking room
“My wife did most of the major design of the house, but this ski room was all mine,” says the husband. “I started with a large boot dryer, and then I decided where I wanted cabinets, hanging space, and hooks. I designed everything around getting ready to ski and coming back from skiing.” Not visible in the photo are drains in the middle of the floor for snow that might melt off gear. The homeowners keep their gear in the bins on the left side of the room and usually save the right side for their two adult sons and other guests. The built-in benches on the left hide additional storage. “I wanted to have a place for stuff that we don’t use often but want around,” the husband says.
While designed to be a ski room, in the summer it transitions to a hiking room. “Ski boots and gear are replaced on the boot dryer by hiking boots and clothing,” the husband says. The painting of an ice climber in the hallway outside the room is by Juan Salvador Llobet, a breakdancing speed painter who goes by “Salvador Live!” It was a surprise gift to the homeowner from a foundation board he chaired. “They knew I was into climbing,” he says. “He painted and performed at a big event of ours. He painted it upside down and no one could figure out what it was; the arm holding onto the ice axe was one of the last things he painted, and that was when I figured it out.”
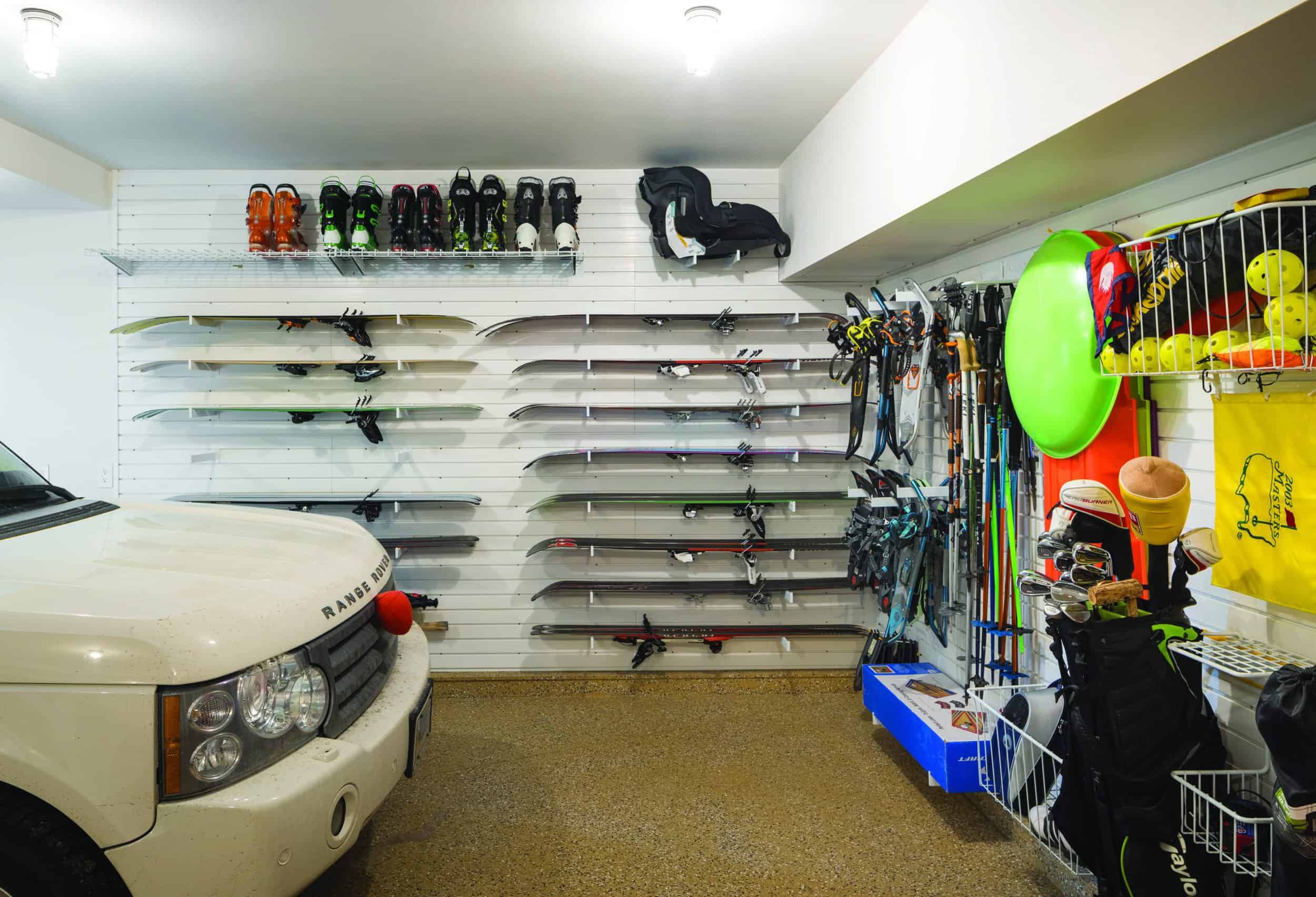
the garage
Exiting the ski room, you can either go directly outside or into the garage. While other spaces in the house transition from winter to summer, this ski-storage area doesn’t. The other side of the garage is the bike-storage wall. Both of these walls are covered in TekPanel, a product from GarageTek that supports clippable cabinets, shelving, activity racks, and accessories and is easily modified. “You can put two by fours and panels up in a garage, but that is so permanent,” says the husband, who has used TekPanels in four homes since discovering them around 2004. “But with these panels, everything is moveable instantly. If you have a little bit of vision of how to organize, it’s easy. This wall took a day or two.” Included in TekPanel’s clippable storage pieces are ones specifically for bikes and golf clubs, in addition to the ones for snowboards and skis seen here. The panels can hold hundreds of pounds of gear and equipment.
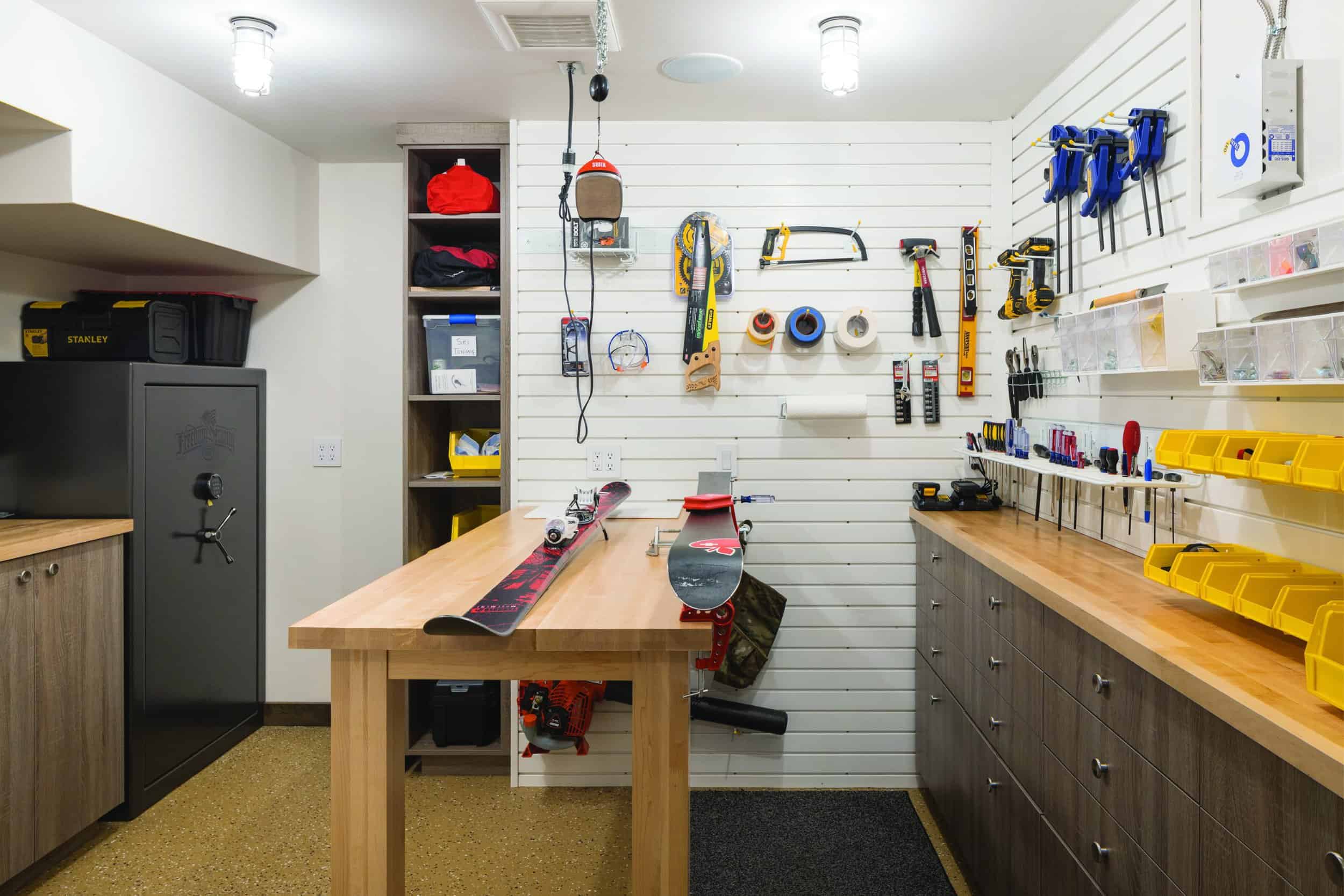
ski-tuning room
In the winter, the husband tunes his own skis. “Ski tuning is relaxing, and the concept of tuning your own skis so that you’re responsible for how they perform is pretty cool. The more self-sufficient you are when something happens, the better the chance you can work yourself out of it,” he says. When ski season is finished, this room, which features the same TekPanels as the garage, transitions into a space for tying fly-fishing flies and working on bikes. “I’m not any good at tying flies, but I like the concept of it and, like ski tuning, it is relaxing,” says the husband. To make the transition from ski-tuning table to fly-tying bench, the clamps required for tuning are easily removed.
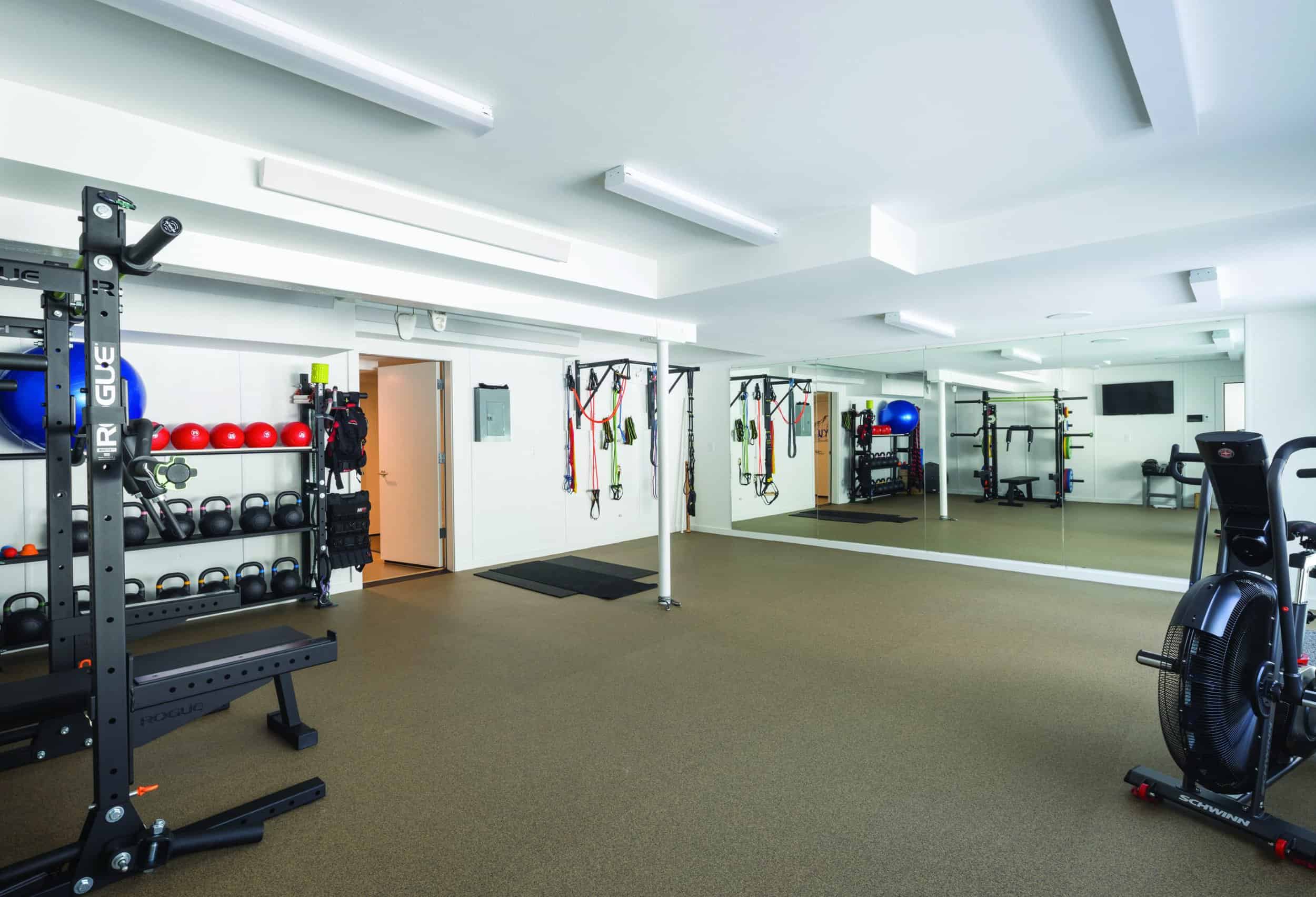
traditional gym
The homeowners turned the guesthouse’s two-car garage into a traditional gym. They added windows and French doors for natural light and stocked it with kettlebells, a Schwinn Airdyne bike, a Rogue brand squat rack and pull-up bar, resistance bands, and weighted vests, among other items.
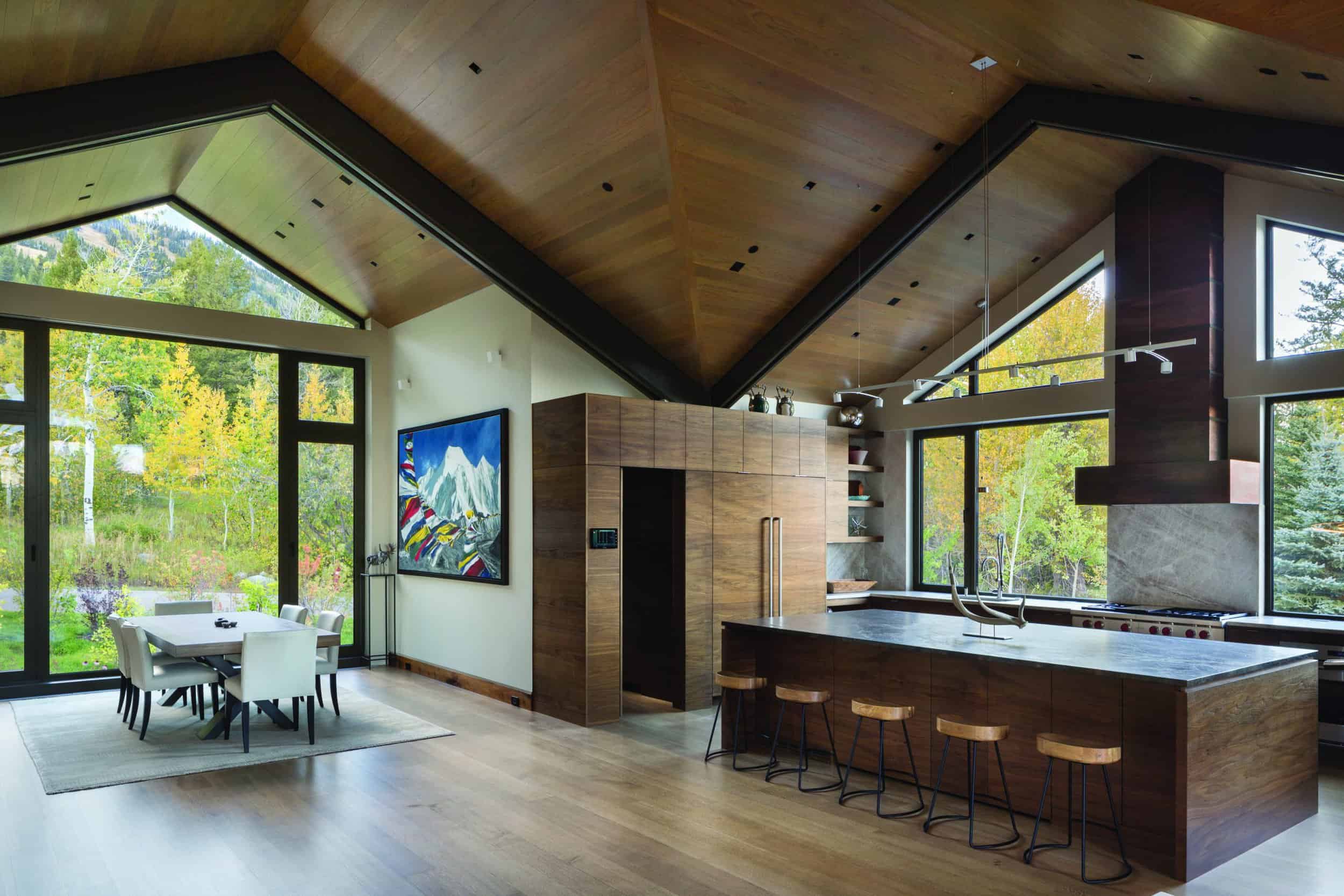
dining room
A painting of prayer flags in the kitchen of the main house is a reminder of several adventures in Nepal the husband had with both of their sons. “I took a lot of photos—scenes with mountains and prayer flags,” he says. When his business office was being redecorated, the interior designer found an artist to paint a rendition of one of his photos to hang in the reception area. “When I retired, they gave me the painting. It’s nothing fancy, but I love it because it is a reminder of the trips with our sons.”
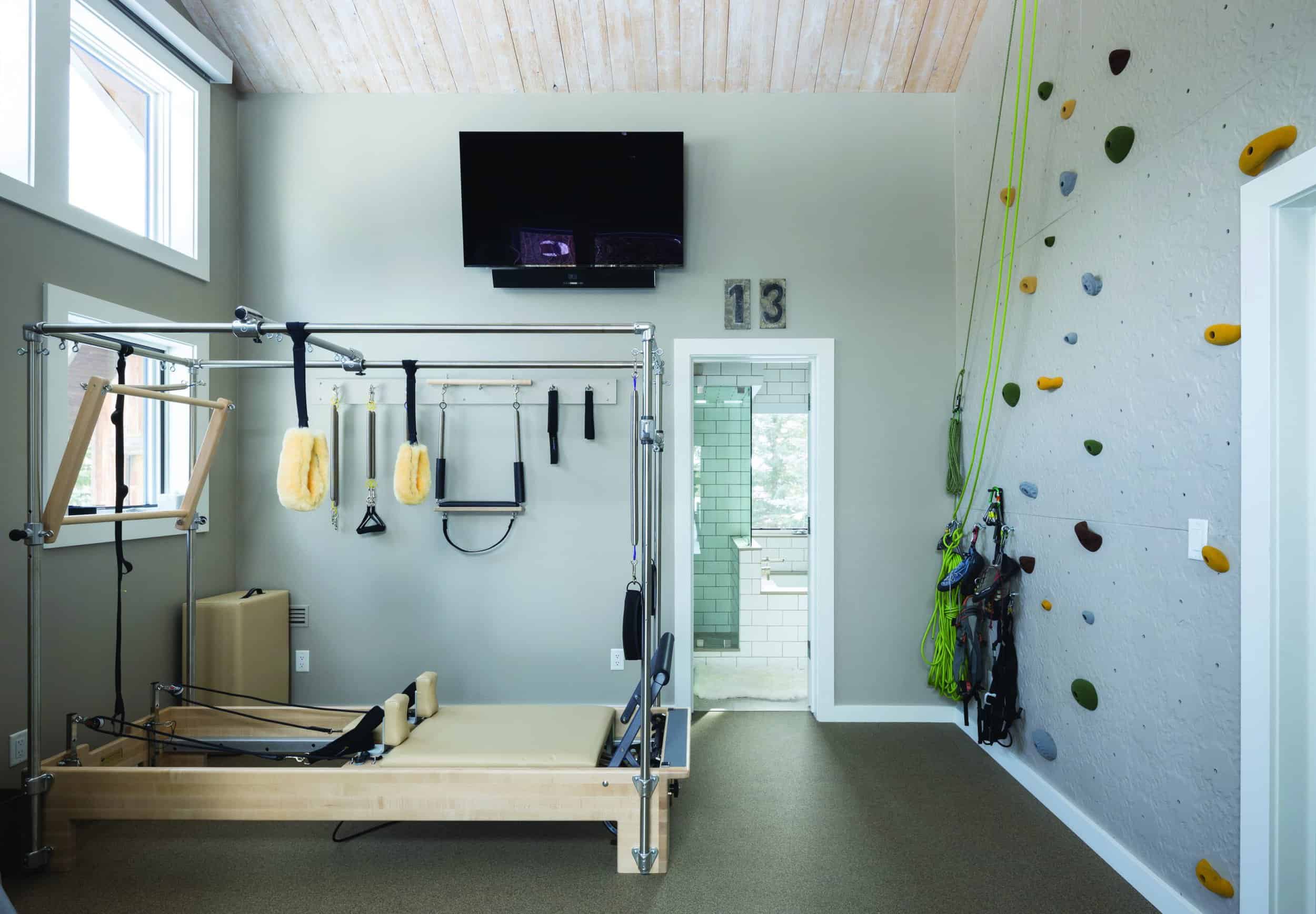
climbing room
“A Pilates reformer is a phenomenal piece of equipment to keep flexible and stay strong in small muscles,” say the homeowners. The climbing wall’s easiest route, which the husband puts at about a 5.3 on the Yosemite decimal system (5.1–5.5 is generally considered “easy”) is made of multicolored holds and is popular with the homeowners’ grandsons. “Typically, before they come over, I stick a sucker in the top hold, and that motivates them to go straight up the wall,” the husband says.
The “13” over the door is a nod to the couple’s lucky number. “So many positive things have happened in our lives on the thirteenth of a month, including our oldest grandson being born and summiting Denali with our youngest son,” the husband says. “Our motto in our life together has always been to take the road less traveled, and thirteen is a number that most people don’t want anything to do with.” Through the door beneath the 13 are a combined sauna/infrared sauna and a full bathroom. “The bathroom was already part of the bedroom. We put the sauna in what used to be the bedroom’s closet.”
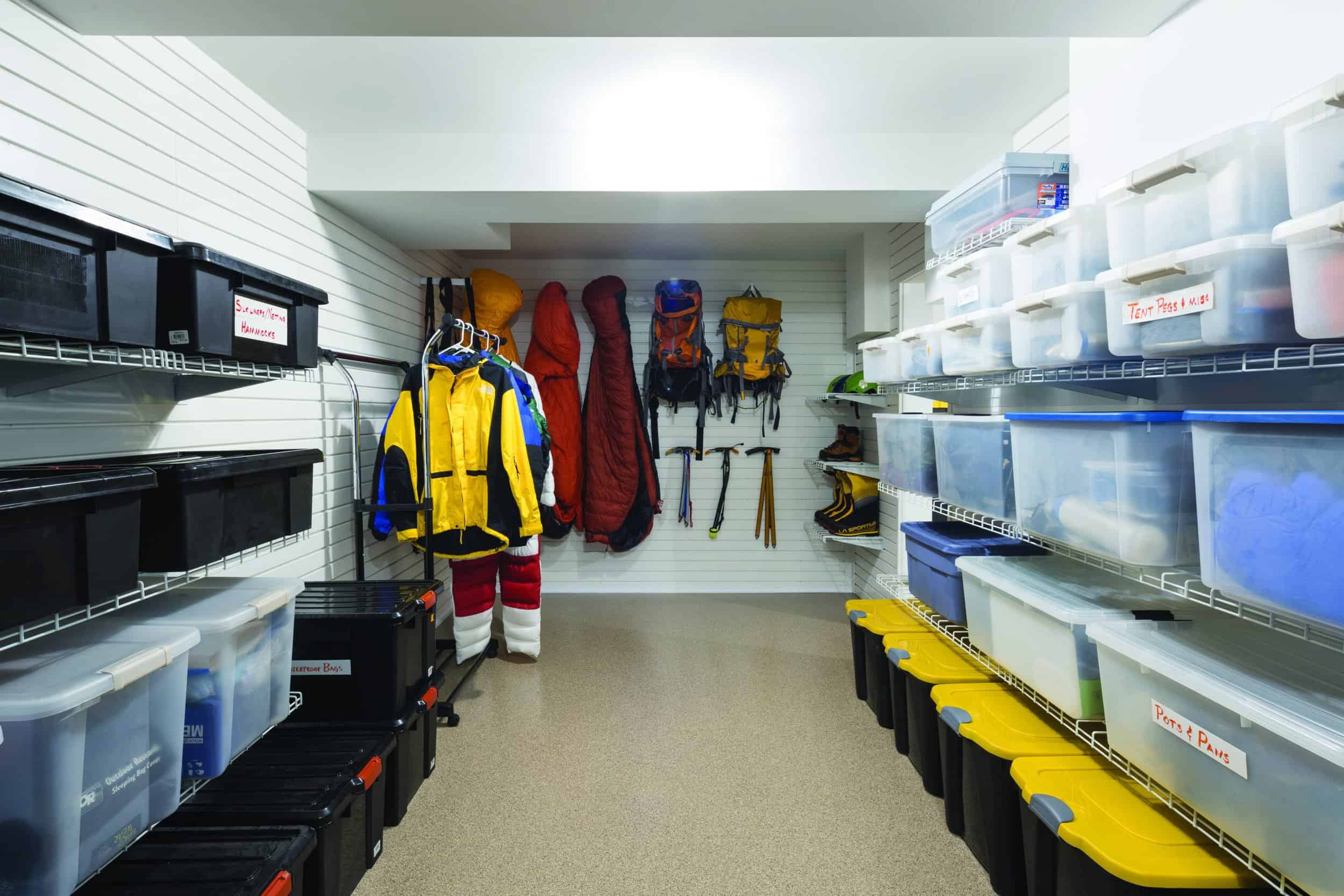
the gear room
Near the traditional gym in the guesthouse is the gear room. “I’ve got equipment from forty years of outdoor adventure here,” the husband says. “My kids laugh at me; I don’t throw things away.” But this means that there’s gear in here to outfit guests for almost any activity they want to do during their visit. “You’d have to be lucky with shoe size, but I’ve got boots to sleeping bags to tents, stoves, and climbing gear for guests to use.” It is all stored in clear, labeled bins.
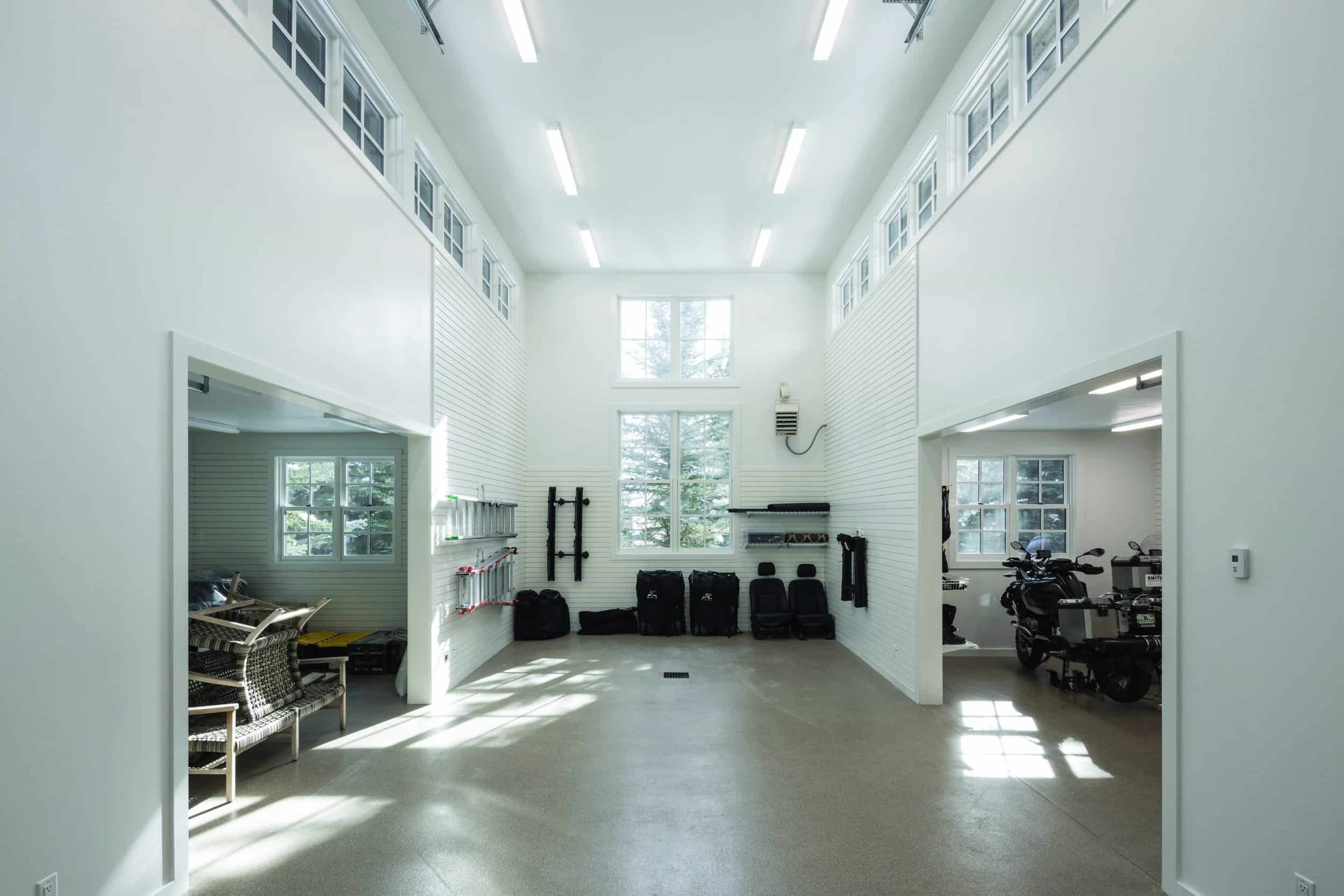
earthroamer garage
After converting the guesthouse’s original two-car garage into a gym, the homeowners built a detached three-car garage that could accommodate an EarthRoamer, an oversize solar/diesel hybrid four-wheel-drive expedition vehicle the wife has driven from Seattle to Prudhoe Bay, Alaska. The center bay, where the EarthRoamer lives, is twenty-five feet tall. Another bay holds BMW adventure-touring motorcycles, which the husband and their sons have ridden to Alaska four times.
