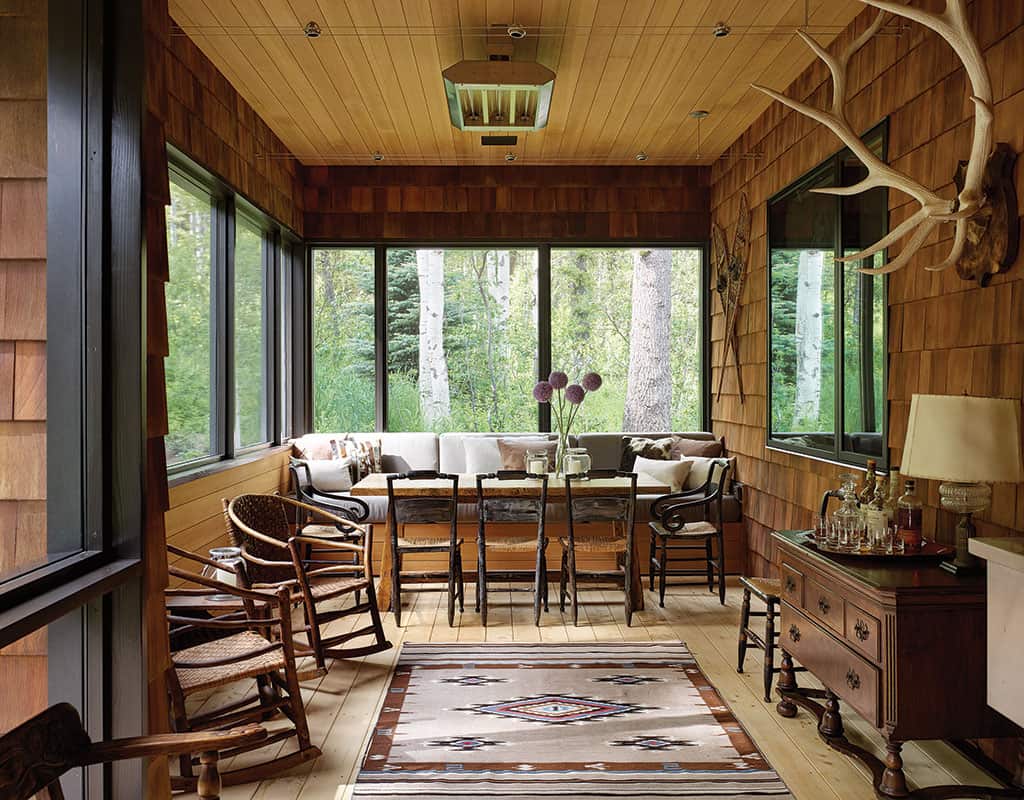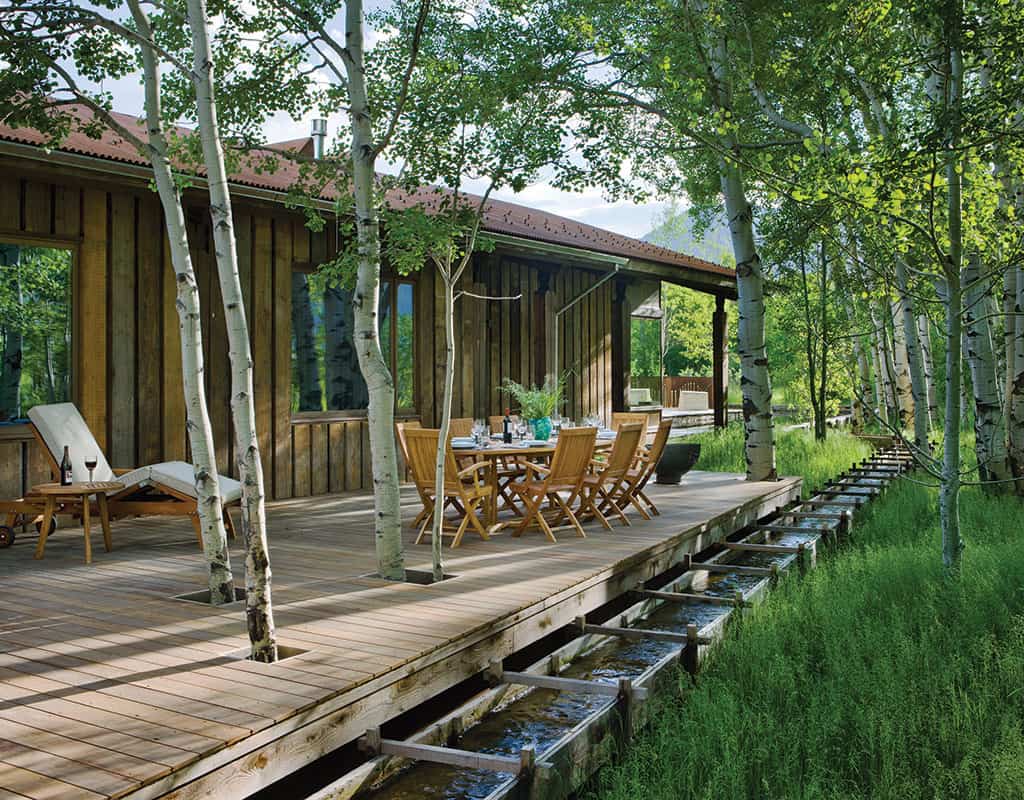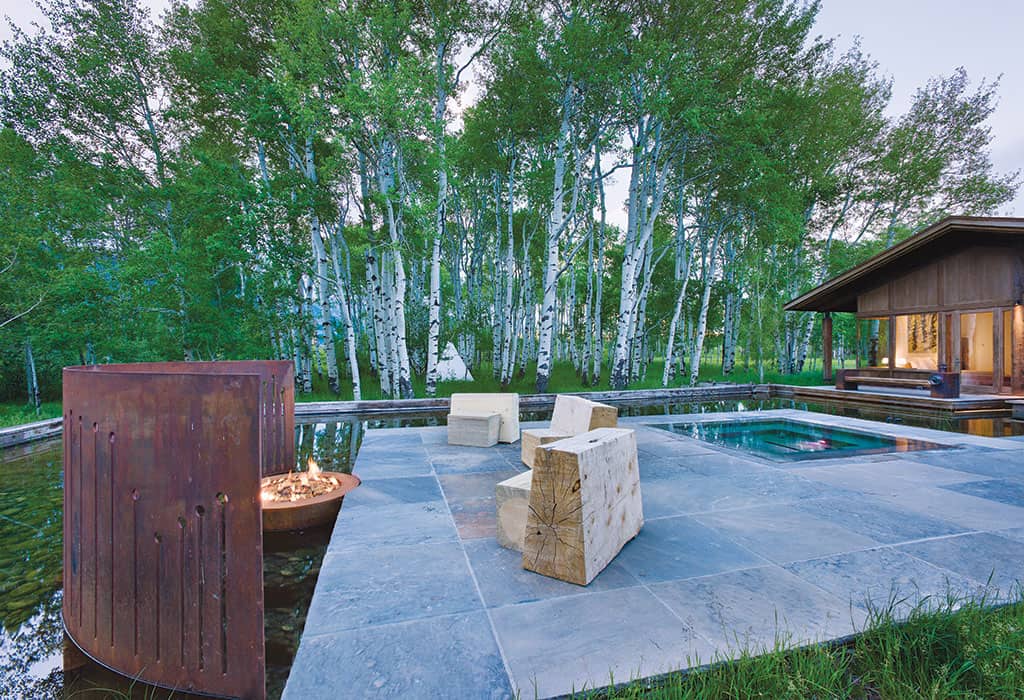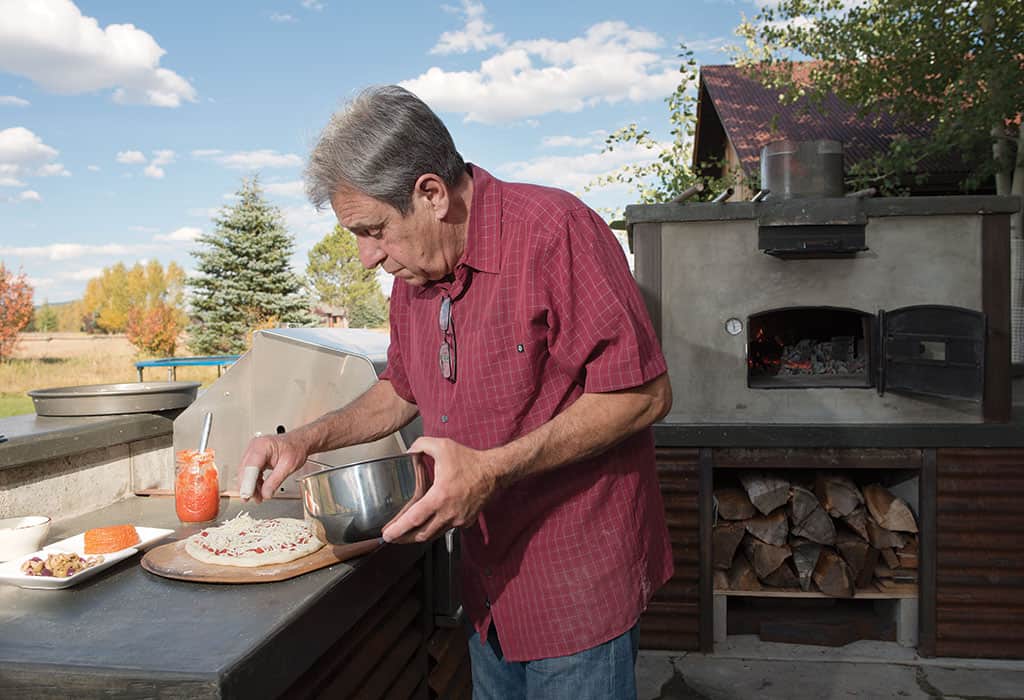Read The
Current Issue
Dining Out
With the right design, you can enjoy outdoor spaces year-round.
By Molly Absolon

SOMETIMES EVEN A pane of glass is too much separation.
One of the main reasons people choose to live in Jackson Hole is its spectacular scenery. Even if they never climb a mountain, they want to see the peaks, hear the wind, watch the wildlife, and feel the sun on their skin. And everyone needs to eat. Outdoor spaces like decks, patios, and porches can satisfy these needs and wants—if they are designed properly. After all, for much of the year the valley is buried in snow and temperatures are well below freezing. The rest of the year there are bugs and scorching sun.
“With the right orientation, it can be zero or below zero, and you can still sit outside and be comfortable,” says Tom Ward, one of the principals at Jackson’s Ward + Blake Architects, which won 2013 Firm of the Year from the American Institute of Architects Western Mountain Region that includes Arizona, Colorado, Nevada, New Mexico, Utah, and Wyoming. “The experience changes with the season.”
One of Ward’s favorite outdoor dining areas of his design is at a Teton Village house. The home is tucked into an aspen glade. These trees both protect the home’s deck from the wind and also allow just the right amount of light to filter in. On clear, still winter days the afternoon sun warms the space regardless of the ambient temperature. In the summer the trees offer protection, diffusing the light so you can enjoy the deck without being burned.
To add ambiance, a reflecting pond feeds a small sluiceway that runs alongside the deck where a table for ten sits ready for entertaining. The water comes from a natural warm spring and stays ice-free year-round so residents can hear its gentle gurgle even when the rest of the world is locked in snow.
Of course there’s a fire pit. Large “Fred Flintstone” chairs carved from an old spruce trunk encircle it, creating a cozy place to hang out and listen to the sounds of the forest that surround the house. Or the sounds of neighbors: Ward says you can hear the creak of the Jackson Hole Mountain Resort Aerial Tram’s cables in winter. In the fall it’s the echo of elk bugling that fills the air.

TEMPERATURES AREN’T THE only challenge to making an outdoor space comfortable. Come summer, bugs—flies, mosquitoes, and/or wasps—can transform a relaxing evening on the patio into a frenzy of swatting, itching, and fidgeting. John Carney of Carney Logan Burke Architects grew up on the East Coast, where screened-in porches were an integral part of the houses he lived in. Such porches provided respite from the bugs, but still allowed you to feel, hear, and see the outdoors.
When Carney designed his own house near the end of Fish Creek Road in Wilson, he included a classic screened porch like the ones he enjoyed as a child. His home, which was completed in 2014, is surrounded by woods and feels like a treehouse. The porch is oriented carefully in order to capture the setting sun and create a cozy, intimate space for reading, cooking, and entertaining, all of which Carney and his wife enjoy. Because the porch is protected from the elements, Carney was able to fill the space with antiques from his family’s ranch, blurring the lines between indoor and out even more. An antique table seats twelve, and an upholstered chaise provides a comfortable spot to relax with a book. A door connects the porch to the inside kitchen, making it easy to bring meals outside. Or Carney can just use the large, stainless steel barbecue that’s outside.
“A screened porch is a way to mitigate nature,” Carney says. “We love being able to come out here and be protected. We don’t have to shovel. We have a heater. We probably eat 85 percent of our meals out here.” Carney says that for him, the convenience of having a protected space that can be used year-round means that it is used year-round.

“It’s a different experience from an outdoor fire pit,” he says. “And it’s more integrated into our home than a nice barbecue on a deck. Now that I have this, I’m mystified why we haven’t done more.”
If Carney’s screened porch represents ease and convenience, the Mei family, whose home is in a subdivision north of town and features an unobstructed view of the Grand Teton, went in the opposite direction. The location of their outdoor cooking space is convenient—it opens off a great room that includes the kitchen, as well as living and dining areas—but that’s where things stop being simple. The family had a 10,000-pound wood-burning pizza oven, imported from Italy, installed in the home. The oven came to the United States on a cargo ship, and was then packed into a U-Haul and driven to Jackson Hole, where it now stands on the Meis’ slate patio, facing north toward the Tetons. You’d think that would have been the inconvenient part, but no: The Meis have to import hard wood into the valley because the local pine doesn’t burn hot enough, and, when they want to cook, they have to start the fire hours before they sit down to eat.
But it is worth it. “I always wanted a wood-burning pizza oven in my backyard,” says Dan Mei, who, with his brothers, owns an award-winning Italian restaurant chain in Phoenix called Nello’s. “It’s just like one of the community ovens a lot of villages in Italy used to have. Those ovens never got cold. The temperature determined what people cooked.” The Meis use the oven for more than pizza. Last Christmas they shoveled a path through the snow from the house to the oven, stoked a fire for thirty-six hours to bring it up to the right temperature, and then roasted a suckling pig for their holiday meal.

Mei’s daughter, Jen, an architect and interior designer who works for Carney Logan Burke, says this outdoor living space is pretty simple. It’s all about utility and the view. “The materials are designed to weather,” she says. “The corrugated steel we used on the siding gets a patina. The concrete doesn’t take any maintenance. The driver is the very traditional wood-burning pizza oven,” which probably has the best views of any pizza oven in the country.
FIRE AND WATER are part of what brings power to another Ward + Blake outdoor eating space. The Green Knoll house, on Fall Creek Road, is a low-profile structure built into a hillside with an exterior palette of stone, metal, and glass. On the ground floor sliding glass doors open to turn an indoor swimming pool into an outdoor one. On the deck beyond the pool there is a large barbecue surrounded by granite countertops and tables for eating, plus a Jacuzzi. It’s an outdoor living space ideal for adult entertainment. For the kids the design team came up with the idea of an outdoor marshmallow-roasting pit. “We’d done fire pits before, but never one specifically for marshmallows,” Ward says. The family loves it and uses the space all year round.
Ward says: “Sun, water, fire, wildlife—these are essential, primal elements that we have in abundance in Jackson. It doesn’t really matter what we do as architects. Mother Nature provides 95 percent of what makes practicing architecture here so cool.”




