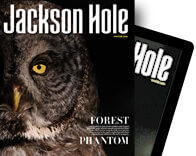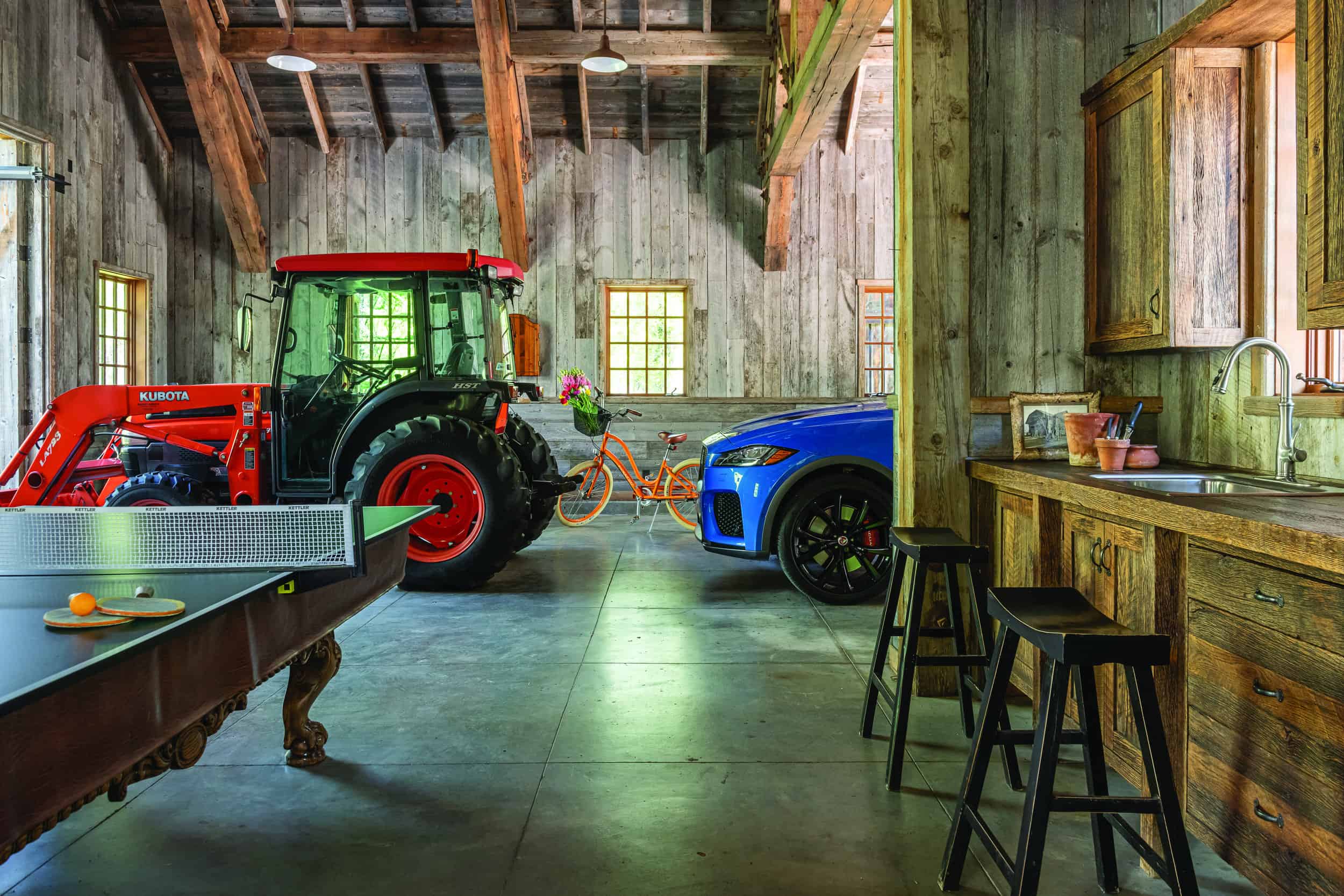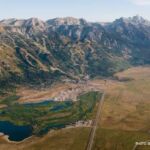Read The
Current Issue
Insider Eye
We asked architectural photographers to share photograpahs of some of their favorite homes.
// By Maggie Theodora
According to the most recent data available from the U.S. Census Bureau, there are 13,848 “housing units” in Teton County. This number includes everything from modest apartments to Camp Teton, a compound with a main home, guest home, entertaining treehouse, and spa set on 55 acres on Hansen Peak that was listed for sale in 2021 for $65 million (making it the most expensive listing in Jackson Hole at the time). “Homes in Jackson Hole range from little cabins to in-your-wildest-dreams kind of places,” says Montana-based photographer Audrey Hall.
We asked Hall and two other architectural photographers who work in the area—David Agnello and Aaron Kraft—to share some of their favorite images from the most interesting projects they’ve shot. Between the three of them, they’ve seen (and photographed) hundreds of homes in the Greater Yellowstone Ecosystem. Their submissions surprised us a little: It’s not always, or even usually, the wildest-kind-of-dreams homes that Agnello, Kraft, and Hall find most interesting. “A project stands out to me not for its opulence,” Kraft says. “When I walk in and feel the architect’s intention—that everything was done for a reason—that makes a space stand out to me. Intention doesn’t need a big budget; it can be present in a tiny cabin as much as in a six-structure compound. But, if it’s a big project and thoughtfully designed, the spaces can be absolutely amazing.”
“This is a space I enjoyed photographing because of its design and intent,” Agnello says. (The home was designed by UK-based architects McLean Quinlan; the same firm also did the interior design.) Agnello says this home also shows the general transition away from residences with two-story-tall windows in great rooms that are taller than they are wide. “I had always thought those rooms were incredibly uncomfortable because of the proportions,” he says. “This space is pretty much a glass room, and it’s completely exposed and open, but it doesn’t feel uncomfortable because there’s a sense of scale.”
Aaron Kraft
Aaron Kraft’s work has been published in Dwell, Big Sky Journal, and the Wall Street Journal, and he has taken photos for the portfolios of CLB Architects, Pearson Design Group, and Berlin Architects. Over his career as an architectural photographer, Kraft says, “I’ve developed an appreciation for light and the way spaces and scenes within spaces unfold. I know good architecture everywhere utilizes light, but the interplay between interiors here and the landscape seems extra special.”
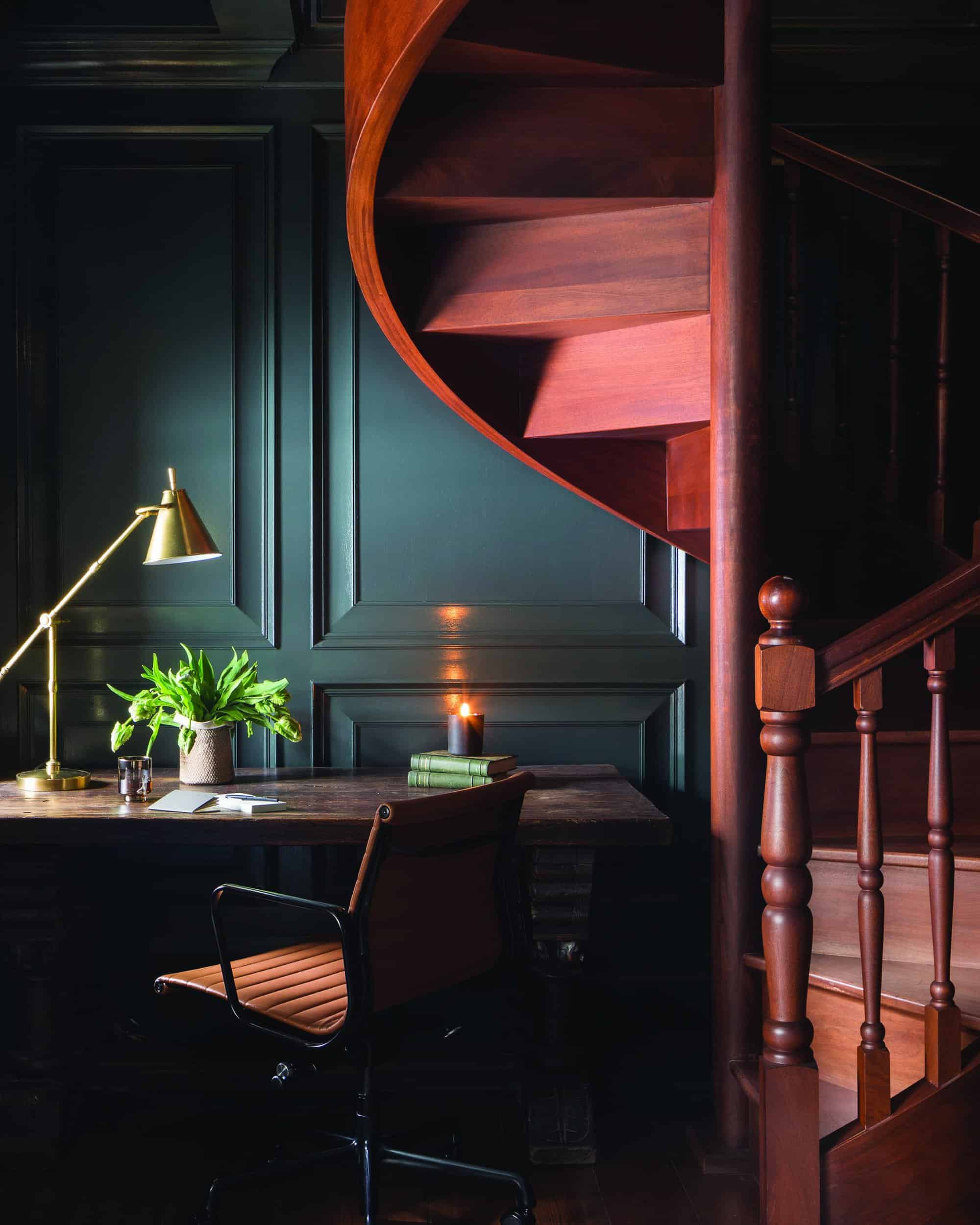
“This room is very masculine—it has a smoker’s lounge or library feel to it, and the staircase is so beautifully crafted,” Kraft says. “I like this particular photograph because I spent a lot of time working on getting the lighting that I wanted. The space is moody, and I wanted to highlight that, and to make the wood in the stairs glow red.” There is one window just outside the frame, and Kraft composed this image so that all the light came from the unseen window.
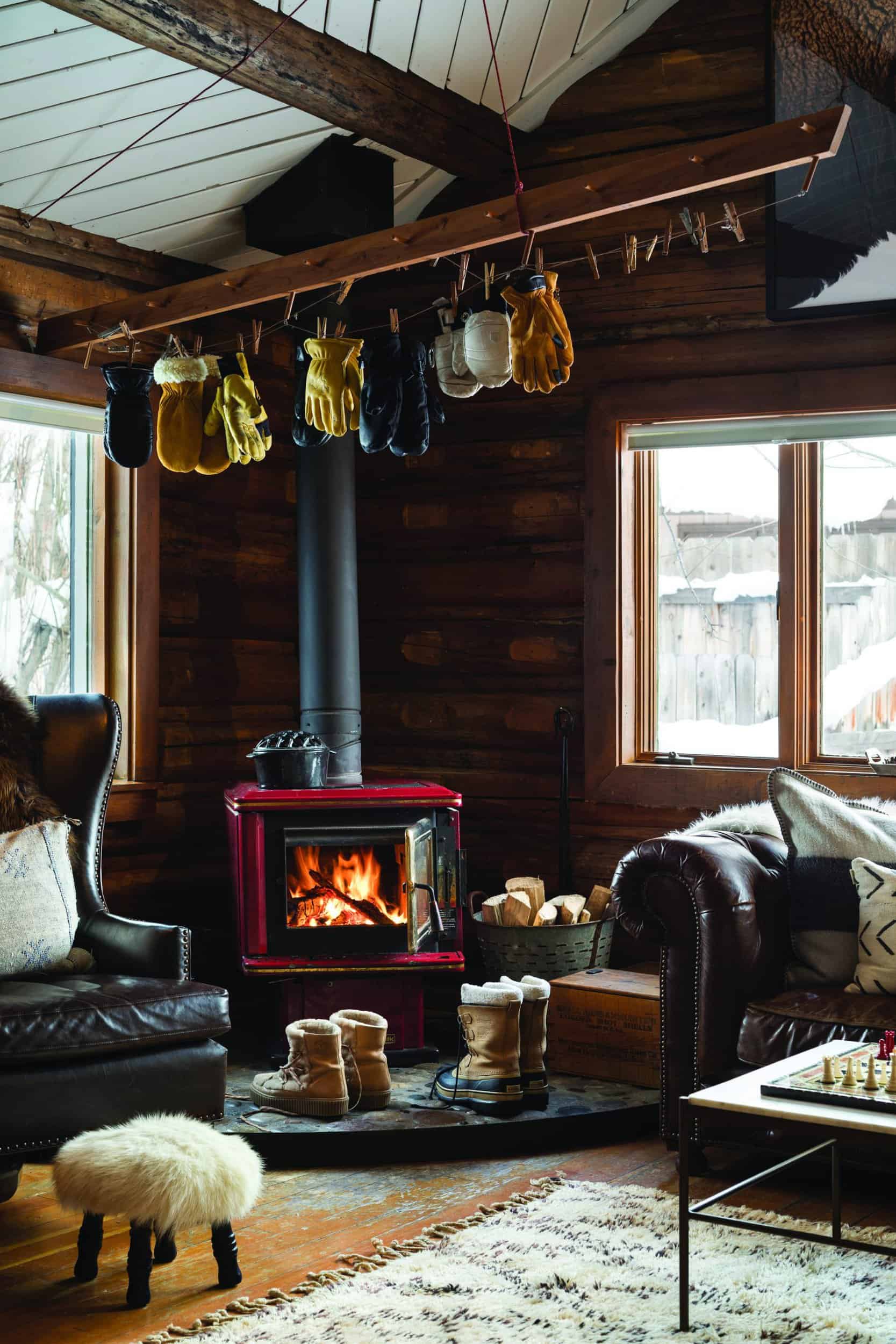
This is the private home of the founder of a local boutique interior design and styling firm. “I am familiar with many of her professional projects, and I loved seeing her personal space,” Kraft says. “It’s an old log cabin that she has just made so warm and inviting. It’s not big, but is so homey, and all of the items and collections in it tell a story. Places that tell stories are my absolute favorite to shoot.”
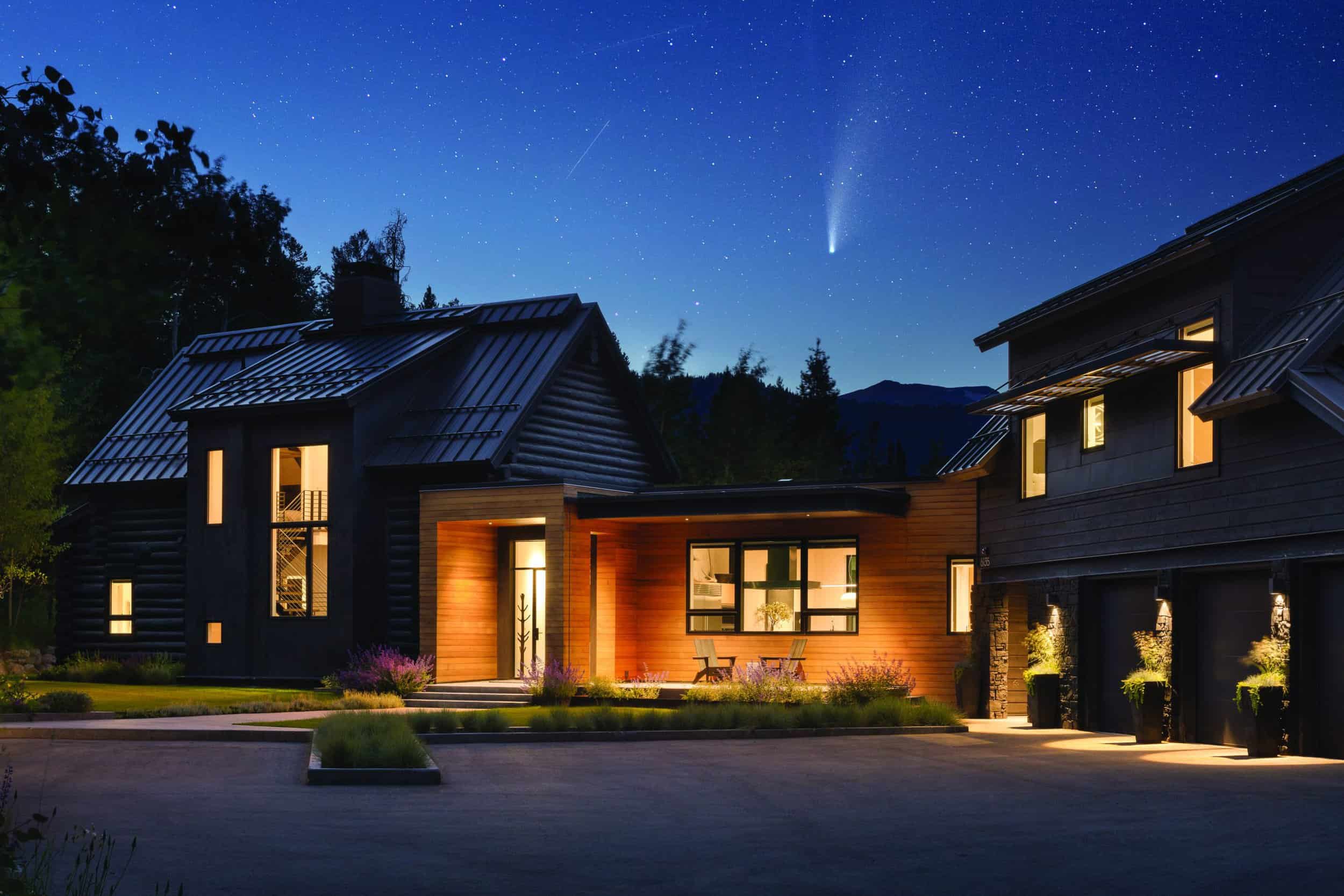
“People still love the idea of coming to Jackson Hole and having a log cabin,” Kraft says. “But the glossy orange finish that was popular in the log homes built here in the 1980s and 1990s is dated. It’s nice to see these log homes be repurposed rather than knocked down.” This home on Fall Creek Road was modernized by GYDE Architects. The two original log buildings, one a one-bedroom cabin and the second a garage, were gutted and painted black inside and out, and a new structure was built to connect them. “I really like the black logs,” Kraft says. “I’ve seen homes in which logs have been painted white, and that looks good, but this is the only one that I’ve seen that went with black. It works well, and it’s one of the things that makes this home stand out to me.”
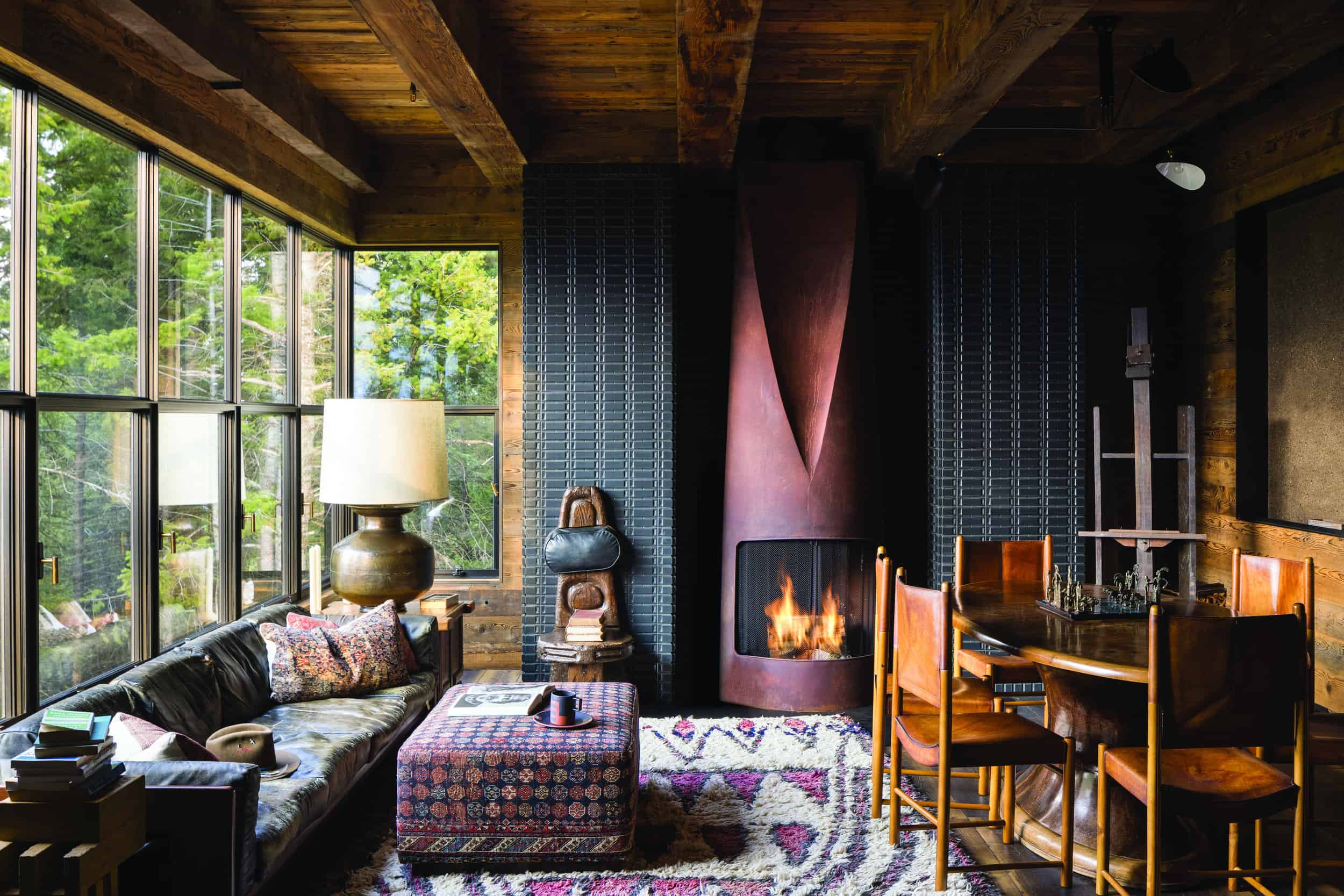
“This project is one of those that pairs thoughtful design with a substantial budget. Spending time in this room, I saw that it was made for getting light at the time of day that I took this photograph. Throughout the house, you could tell that attention was paid to the placement of windows not just for views, but for light,” Kraft says. He also likes the space for its interior design. “The interior designer did an amazing job of pulling together a collection of things that are so different but also work so well together” he says. “There is so much texture and contrast, and the fireplace is a unique creation.”
david agnello
“When I enter a space to photograph it, whether for an architect, builder, or interior designer, my goal is to convey the emotional intent they had in mind when they worked on the space,” says David Agnello, whose images of homes have been published in the Wall Street Journal, ArchDaily, Mountain Living, and The New York Times. “And then I also want to convey what it means to me to be in that space.”
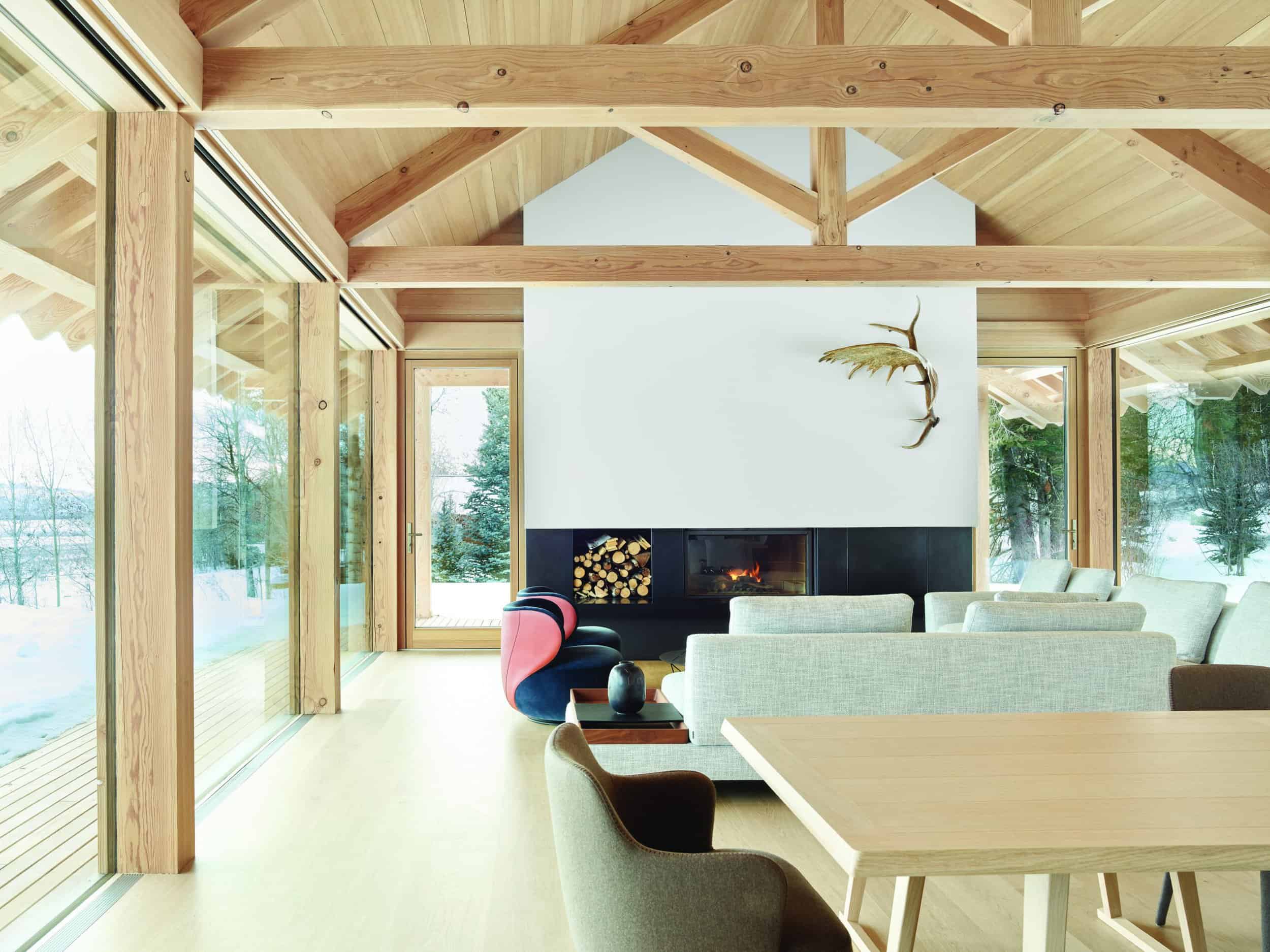
“This is a space I enjoyed photographing because of its design and intent,” Agnello says. (The home was designed by UK-based architects McLean Quinlan; the same firm also did the interior design.) Agnello says this home also shows the general transition away from residences with two-story-tall windows in great rooms that are taller than they are wide. “I had always thought those rooms were incredibly uncomfortable because of the proportions,” he says. “This space is pretty much a glass room, and it’s completely exposed and open, but it doesn’t feel uncomfortable because there’s a sense of scale.”
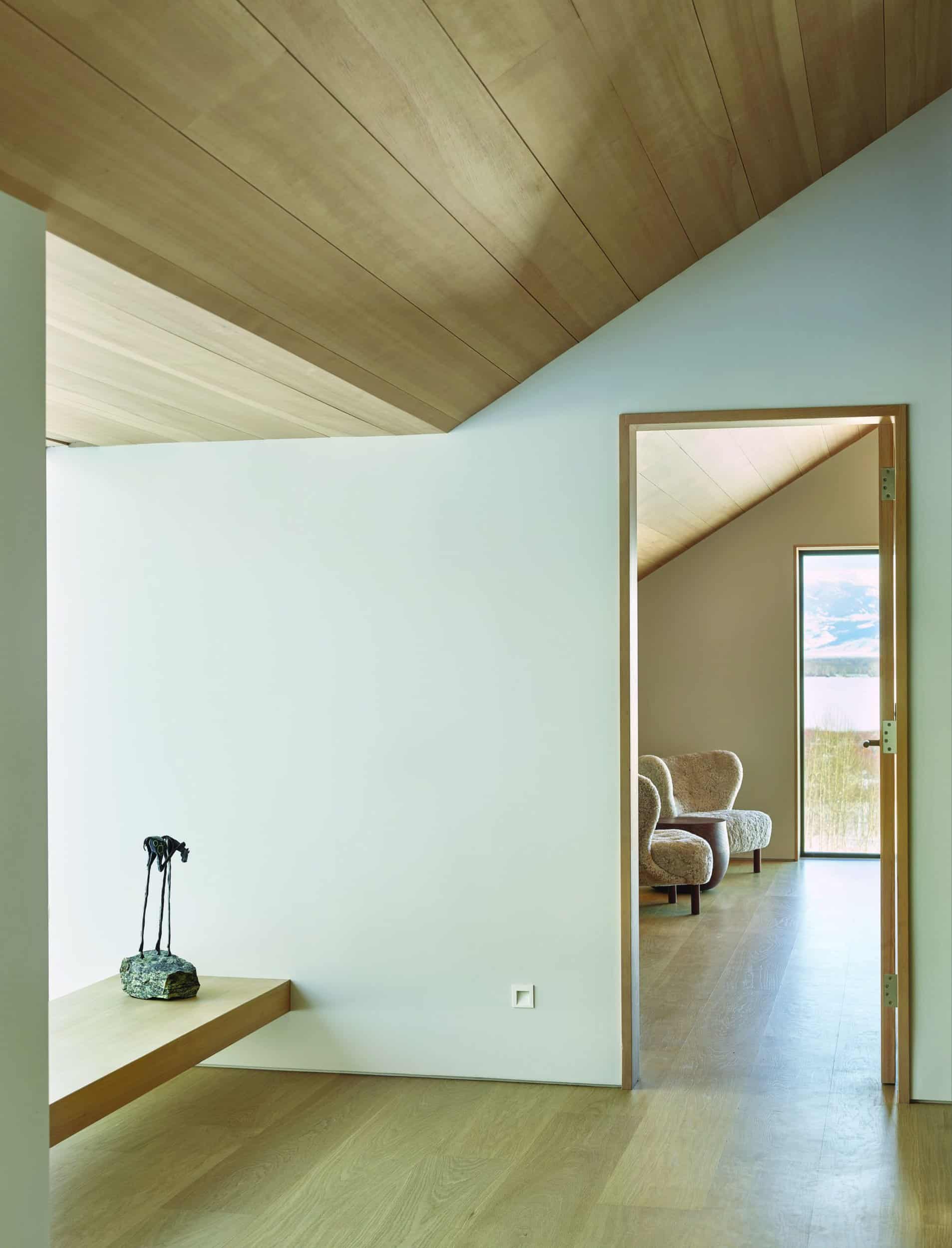
“This is one of my favorite photographs that I’ve taken in years,” Agnello says. “I don’t know if this is because I like the photograph, the house, or the space so much. This house, in particular this area of the house, brought about a feeling of calm. Just being in it was amazing.”
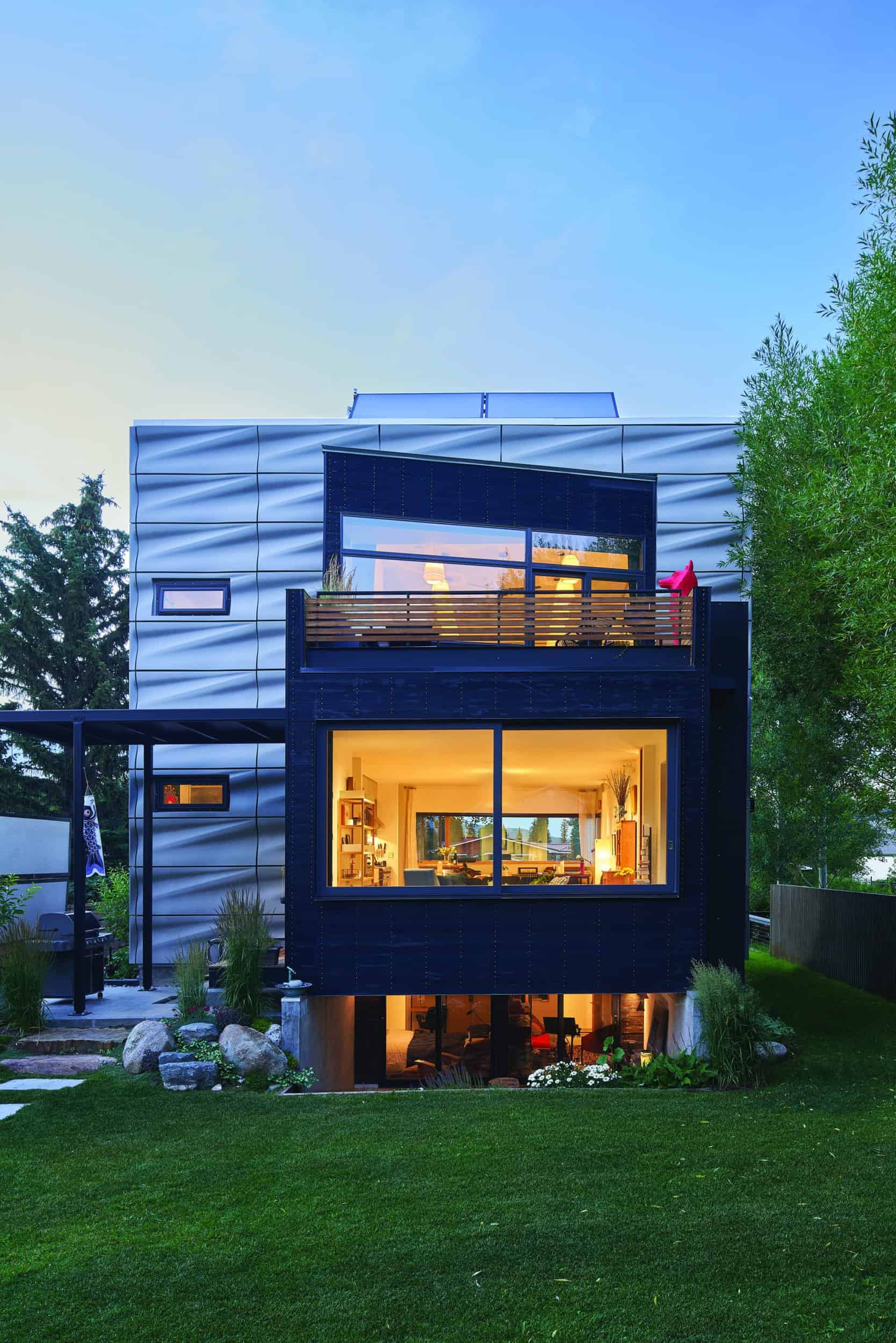
Agnello, who once thought he might study architecture in college, loves the interior and exterior of this home, which local architect Peggy Gilday designed for herself (Gilday’s firm is GYDE Architects). “Being in this living room, there is a sense of openness, but also of privacy. This home has houses close on both sides, so [the architect] put most of the windows at the front and back rather than the sides, where neighbors are,” Agnello says. “The space feels very intimate and very thoughtful. And it is also relatable.”
audrey hall
Based in Livingston, Montana, Audrey Hall has shot for Western Interiors and Design, The New York Times, Sunset, and Mountain Living. Hall photographed 15 homes in the Mountain West for the 2017 book Rustic Modern; her most recent book is Bison: Portrait of an Icon. “There are similarities and differences between photographing homes and portraits, whether of people or wildlife,” says Hall, who studied fine art photography under Thomas Joshua Cooper at the Glasgow School of Art in Scotland. “Portraits are all about light and gesture and mood and style, and architecture and interiors to me are about light, content, and composition.”
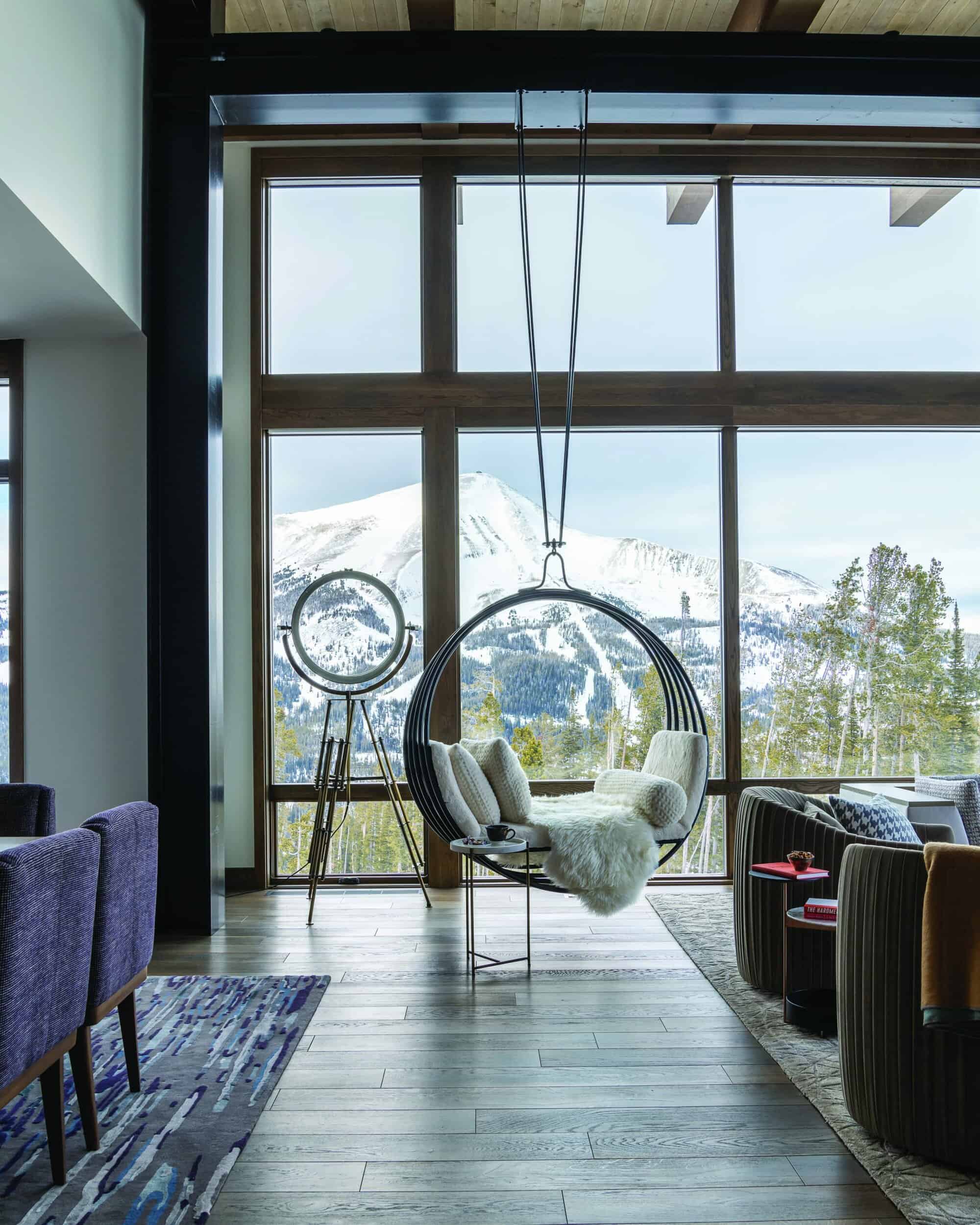
This home designed by Reid Smith Architects with the interiors by Envi Design has a custom swing made by Russ Frye Design and Fabrication. “I love the simplicity of composition of this image, how it’s inspired by modernist painters like Wassily Kandinsky, and how the furnishings that subtly enter the frame echo the contemporary theme,” Hall says. “The setting is spectacular, perfectly framed by floor-to-ceiling windows. The sophistication of the room is lightened by the whimsy of the custom swing—a place where all the young at heart can spend time reading or simply gazing at the view.”
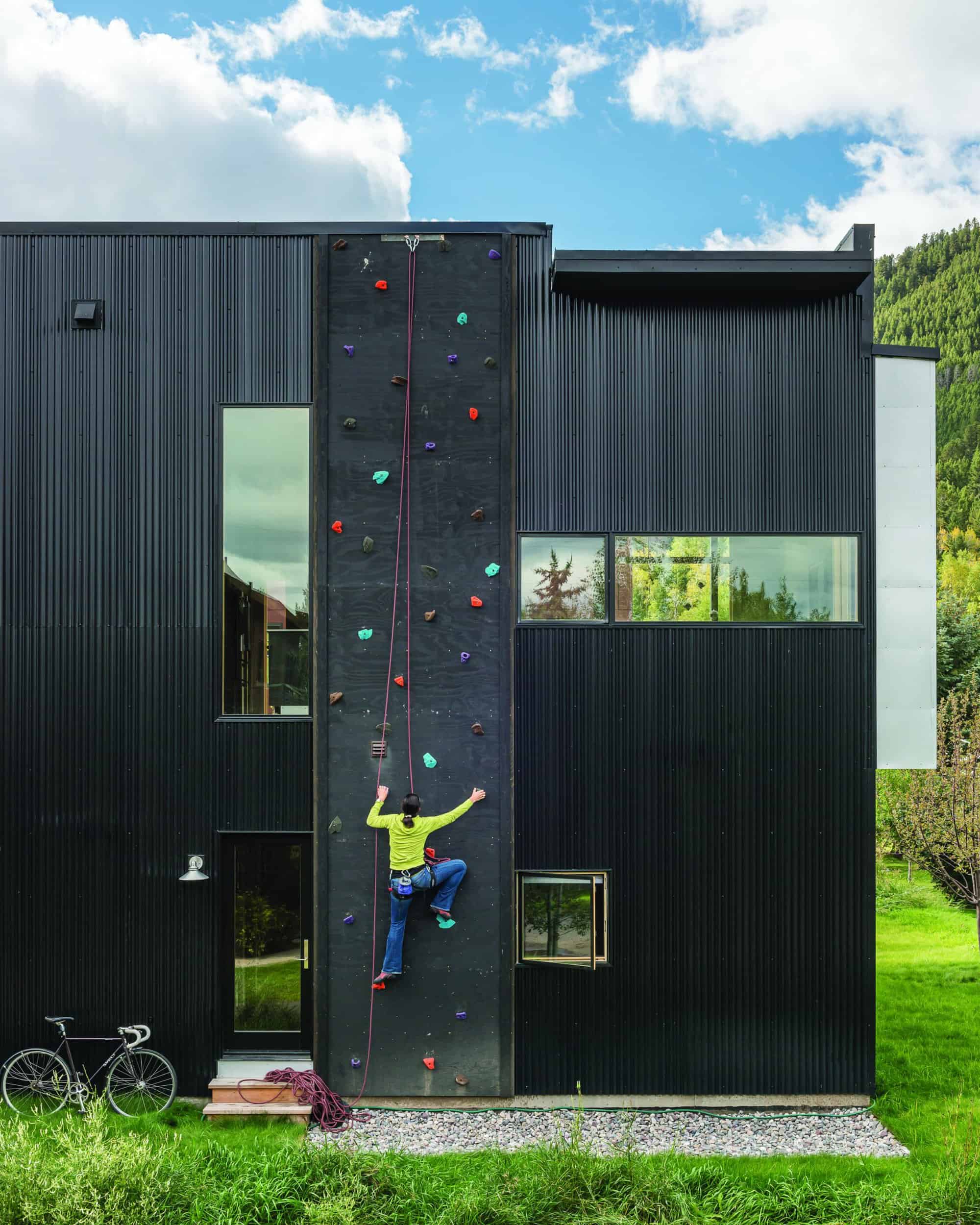
“I love that this climbing wall is quirky and unexpected,” Hall says. “I love the organizational principles of the architectural design (by CLB Architects), it feels like a Jackson Pollack meets Mondrian. I love the contrast of the steel and the landscape. I love the whimsy and the colors.”
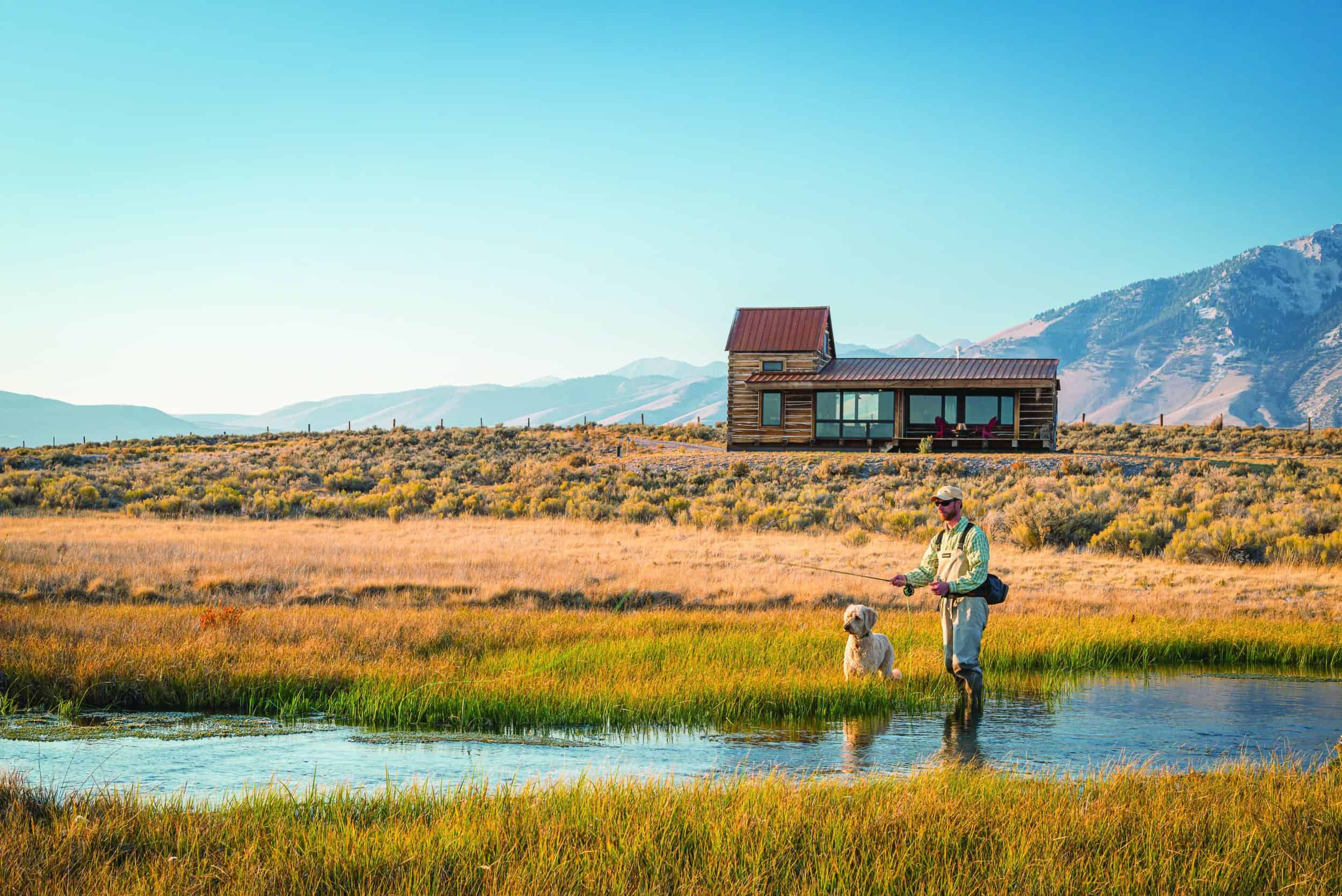
This 700-square-foot cabin is in Idaho’s Little Lost River Valley. “There is nothing around it,” Hall says. “At night, you look 360 degrees, and there isn’t so much as a single light.” The location alone made this cabin extraordinary to Hall, but as she learned more about the site, she found the project even more interesting. “The people who built the cabin purchased large pieces of land that needed restoration work. There was a spring creek on the property that they brought back to life,” she says. “This project was exciting for me for multiple reasons.”
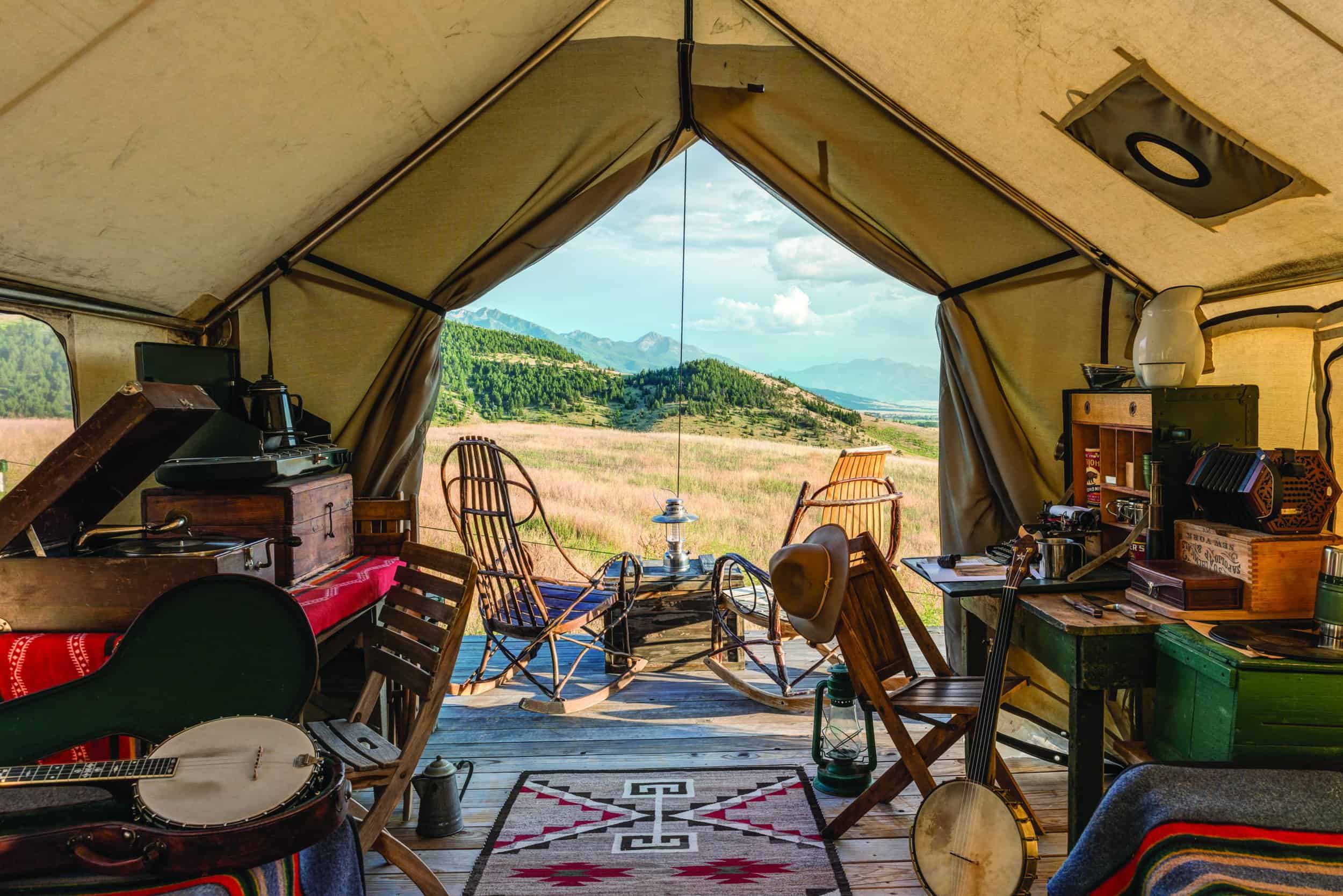
Hall photographed this wall tent for her 2015 book American Rustic. (With text by writer Chase Reynolds Ewald, American Rustic is now in its fifth printing.) It was built as a writing, reading, and playing retreat for musician, artist, and writer “Dobro Dick” Dillof. Dillof first came to Montana to train hop and ended up moving to the state full time. “The wall tent has swelling views toward Yellowstone and is filled with instruments and collectables,” Hall says. Dillof did the interior himself. “He has a keen eye for historic objects and beautiful aesthetics,” Hall says. JH
