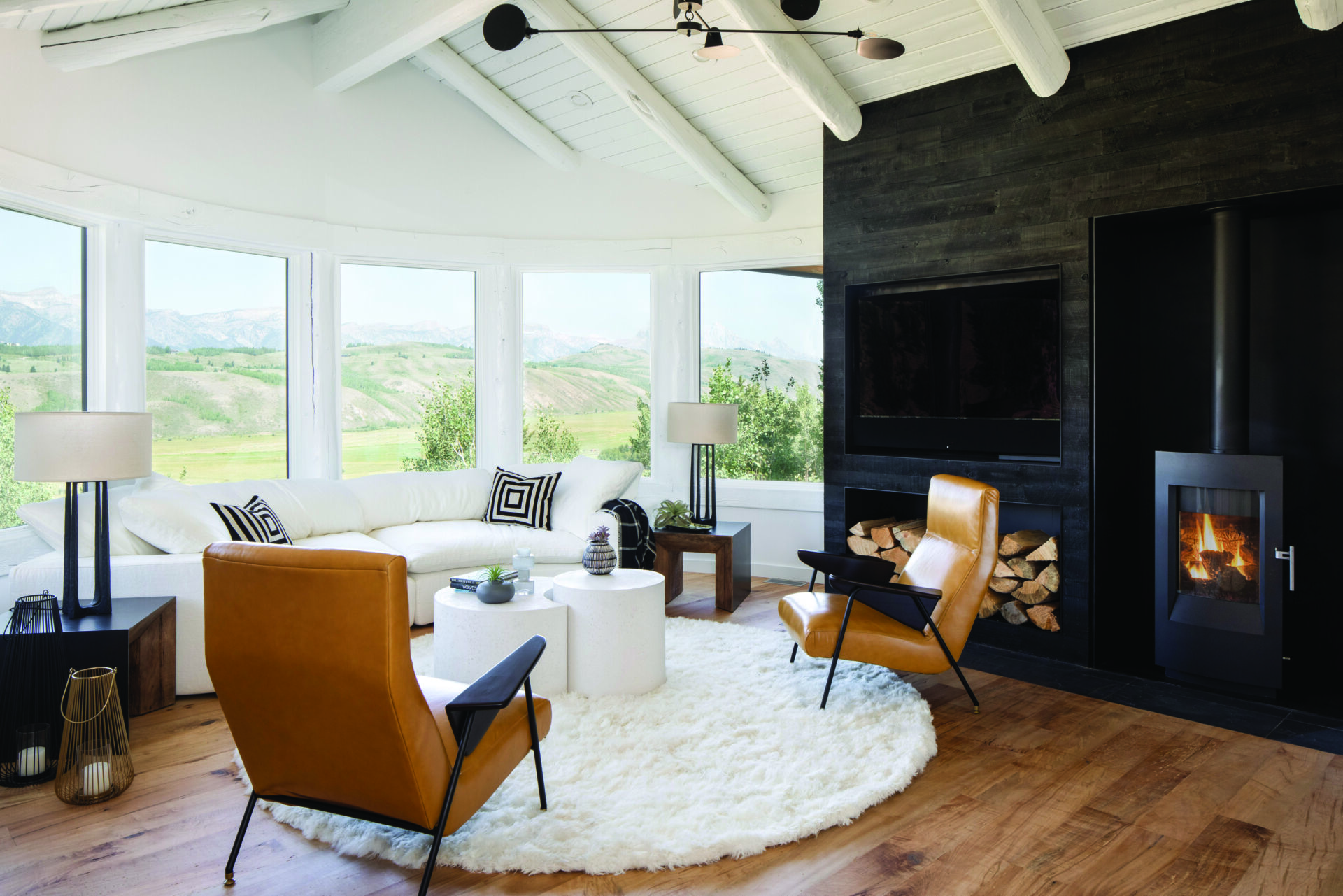Read The
Current Issue
Hot Stuff
Fireplaces can take many forms.
// By Lila Edythe
I love my current home in East Jackson. It has lots of natural light, fun colors on the walls, amazing decks, and all of the appliances work. And yet, several times every winter—never in the summer—I wish myself back to a mold-infested, barely insulated apartment that had a hole in the ceiling in the living room and no water pressure in the shower. Why do I wish myself back there? It had a wood-burning stove. I don’t miss the three tedious and tiring days my roommates and I spent splitting and stacking wood every fall, but I miss the soundtrack of cracking and popping wood and coming home from a day of storm skiing wet and cold, quickly stripping down to my base layers, and standing in front of the wood-burning stove soaking in the heat like a sea lion basking in the sun.
“Our landscape and climate solely take care of building a relationship with one’s fireplace,” says interior designer Kate Binger, who founded the boutique interior design studio Dwelling in 2006. “Nothing comes close to being more delightful than games or a book in front of a fire during one of our winters.” Architect Shawn Ankeny, founder of Ankeny Architecture and Design, says fireplaces provide a natural place to gather around. “Sitting near a fireplace warms your soul,” she says.
While the fireplace I dream of is a wood-burner, gas fireplaces are more common in Teton County, which has restrictions on the number of wood-burning fireplaces a residence can have. Gas fireplaces have some benefits over wood, too. “Gas fireplaces are less expensive,” says Chris Jaubert, principal at A43 Architecture. “They are easier—you turn them on and off; there’s no splitting logs, or buying wood, or bugs in the wood, and they are less maintenance.” Binger says her clients are split about 50-50 on wood versus gas fireplaces.
There is one big drawback to a gas fireplace. “Crackling wood adds to the environment, and you don’t get that out of a gas fireplace,” Jaubert says. Karen Parent, managing principal at Dynia Architects, adds, “With a wood-burning fireplace, there is more change within the fire itself, rather than a constant size flame and shape.” Still, whether gas or wood-burning, Ankeny says, “The reason most people put a fireplace in a room is for warmth, whether that is physical warmth or warmth for the spirit.”
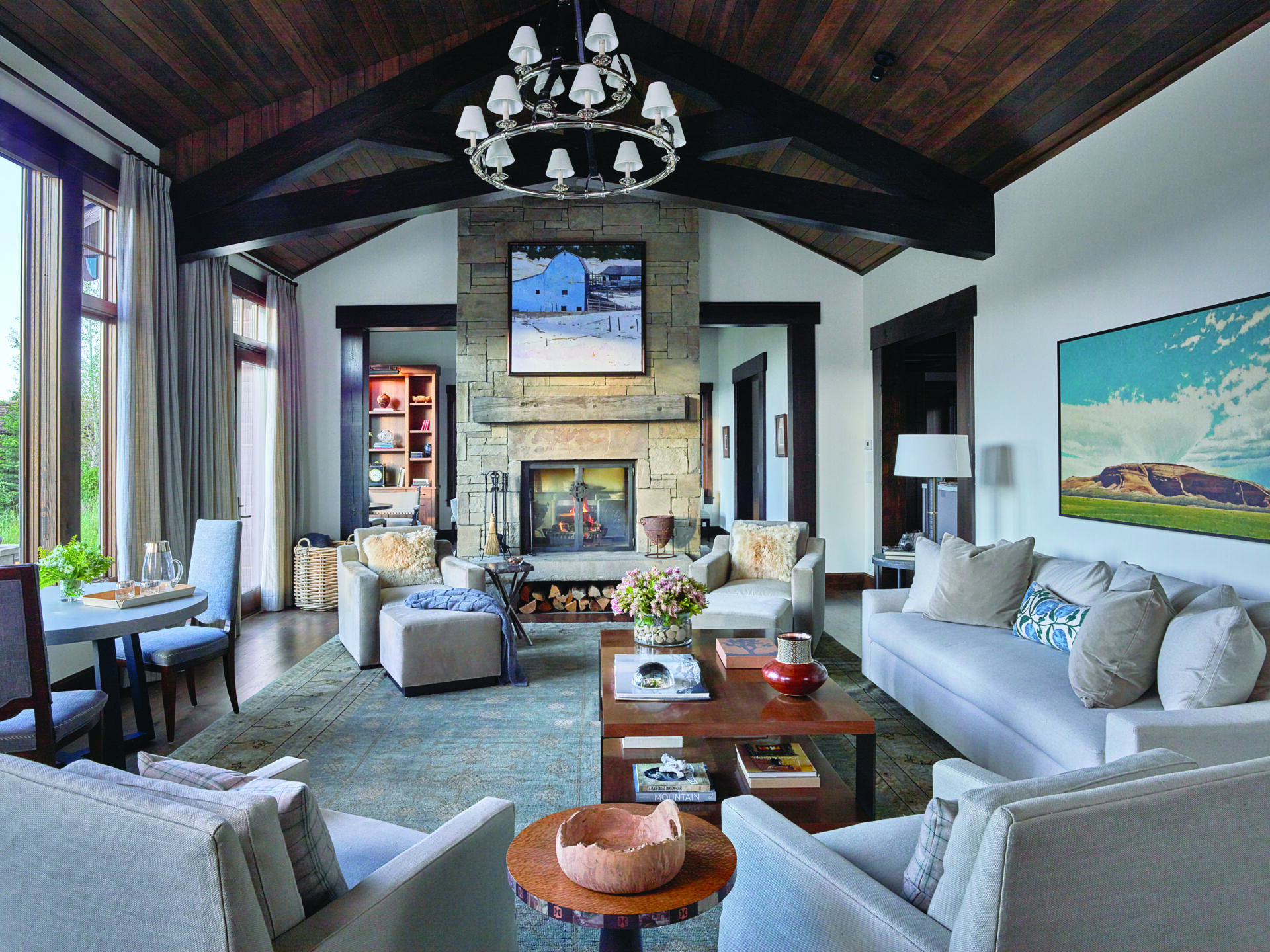
Architect Shawn Ankeny worked with WRJ Design on this double-sided wood-burning fireplace. One side faces the dining room; the other side, seen in this photo, faces the great room. “The fireplace acts as an anchor, or pivot point, between these two spaces,” Ankeny says. “But, at the same time, it creates a divider so that each space feels separate but connected.” Rush Jenkins, CEO and co-founder at WRJ Design says this fireplace is unique: “It has the double-sided views from living room to dining room, while also creating a central symmetrical focal point for both rooms.” Ankeny calls out that the hearth is composed of only three large stones. The fireplace doors facing the dining and great rooms are different. On this side, the doors are custom screens with handles that, when together, form the homeowner’s brand. The patina on the handles matches the hardware elsewhere in the house.
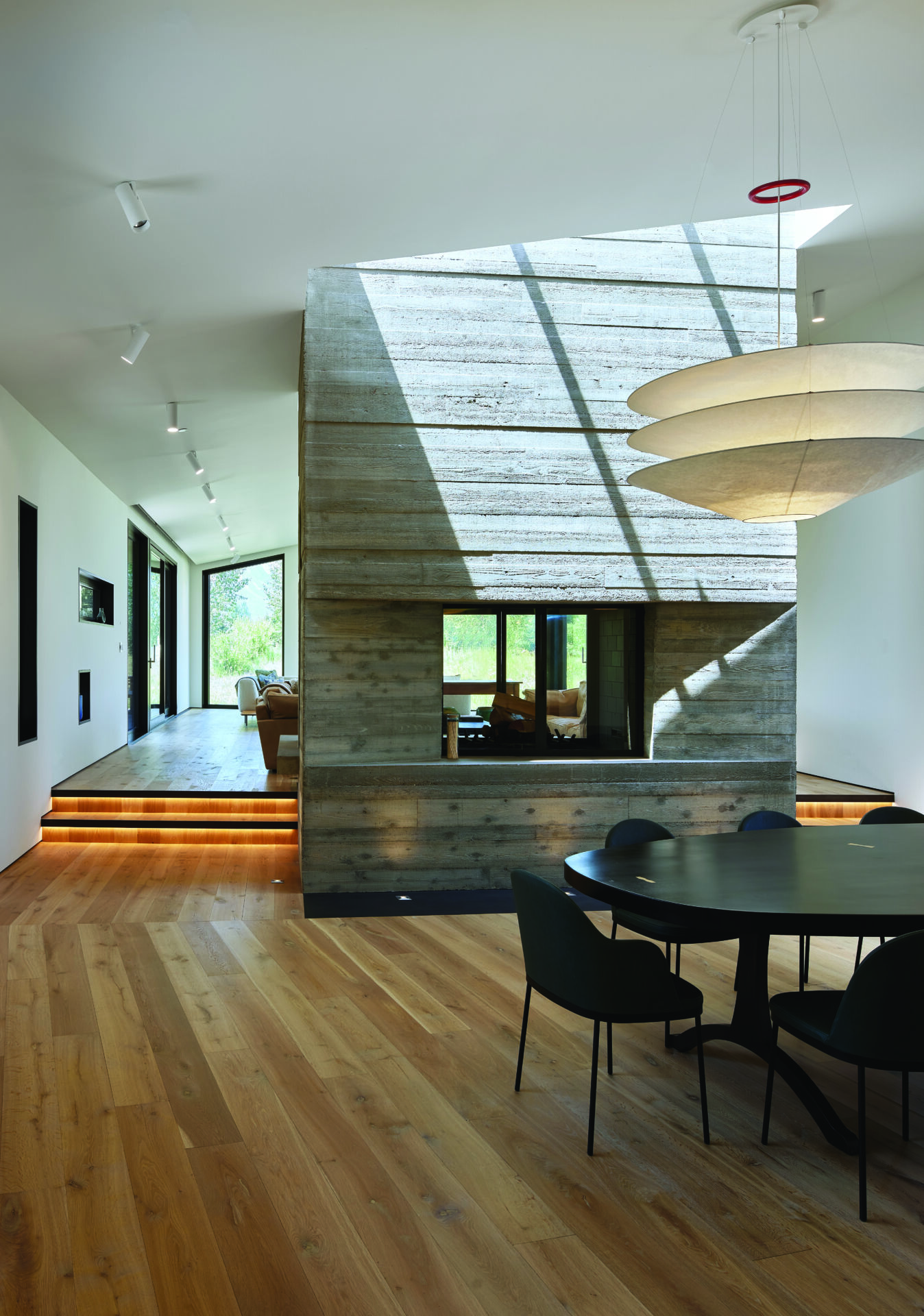
This double-sided, board-formed concrete fireplace is one of the main features in a home designed by Dynia Architects. “It is a dramatic divider between the dining room and living room,” says Dynia’s Karen Parent. “This homeowner wanted a distinct separation between these two rooms as well as spaces with fundamentally different character.” The two steps between the dining and living rooms are key to this fireplace serving the function of each room. “In the dining room, the fire is high enough to be seen from the dining table,” Parent says. “And on the living room side, the fireplace has a seat-height hearth, which makes that side very cozy.” While you might guess a concrete fireplace takes less skill to fabricate than a masonry fireplace, Parent says that’s not the case: “Concrete and masonry are equally difficult.” The contractor who performed the work on this fireplace, Peak Builders, had to get crew members inside the fireplace mass to put up the forms before the concrete was poured. “It was a tight space in which a lot of detailed work was executed,” Parent says. “We wanted variety in the surface of the concrete itself, so much thought and care were given to the relief created by the formwork.”
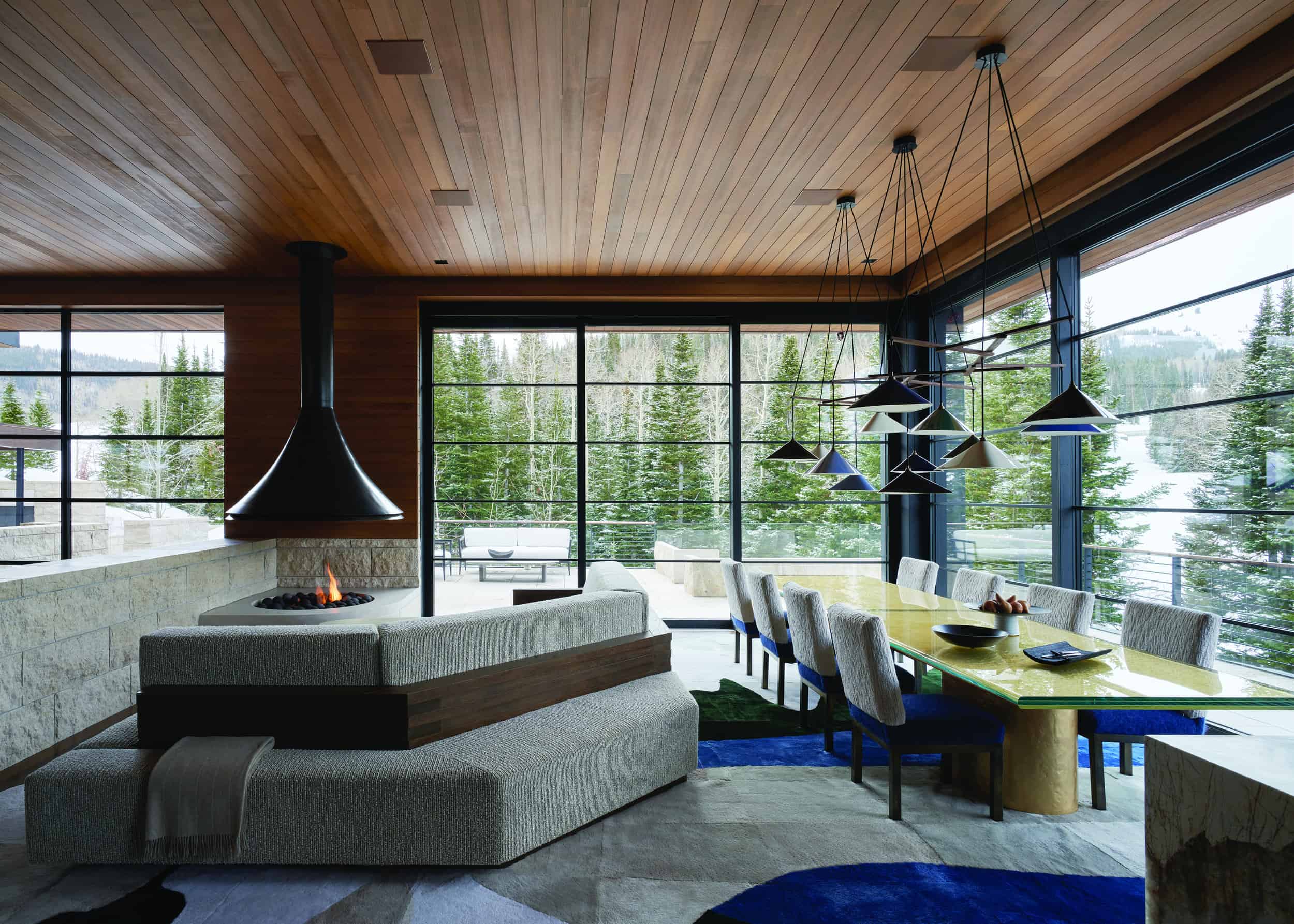
The clients behind this home felt strongly about having a fireplace in the dining area, but placing it directly adjacent compromised the mountain views. “By locating the fireplace in the corner and adding in a secondary lounge space, we were able to create a cozy, multifunctional space perfect for a formal dining setting or a casual après-ski gathering,” says Jaye Infanger, senior designer at CLB Architects and Design, who developed this project in collaboration with the Illuminus Group. Being in a corner, this fireplace could feel heavy and overbearing. Instead, because it is more open than a traditional fireplace, it feels light and airy. “The sculptural quality of the fireplace enhances the overall look and feel of the home,” Infanger says.
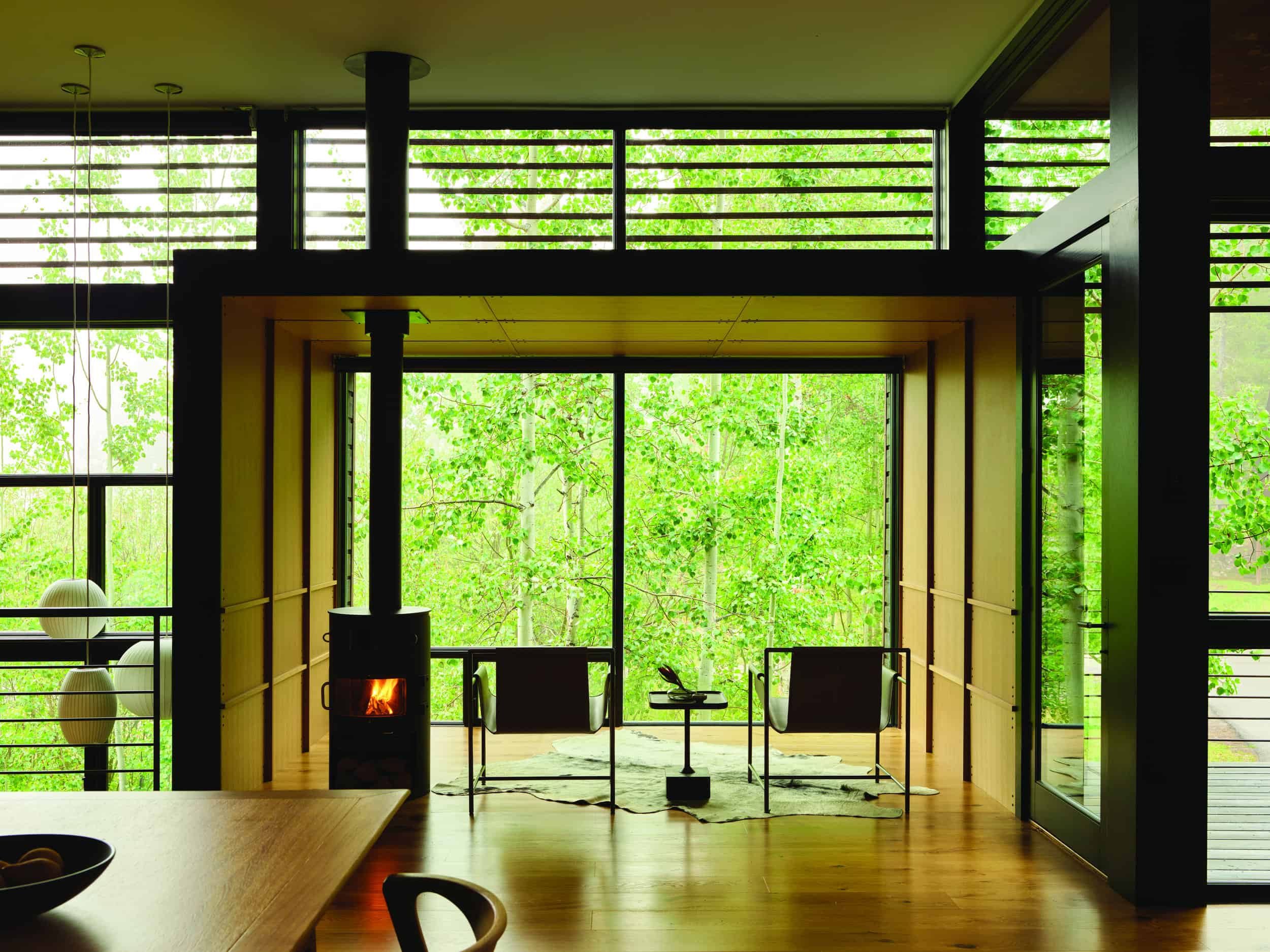
This space in a home designed by CLB Architects and Design is nestled within an aspen canopy. A Danish-made RAIS wood-burning stove “complements the airy and light-filled volume, allowing the user to coexist within expansive views of the outdoors,” says Halie Dedering, interior project coordinator at CLB. “The overall design is minimal yet timeless, following suit with the rest of the house.” The minimal design—of both the home and the fireplace—heightens the emphasis on the views.
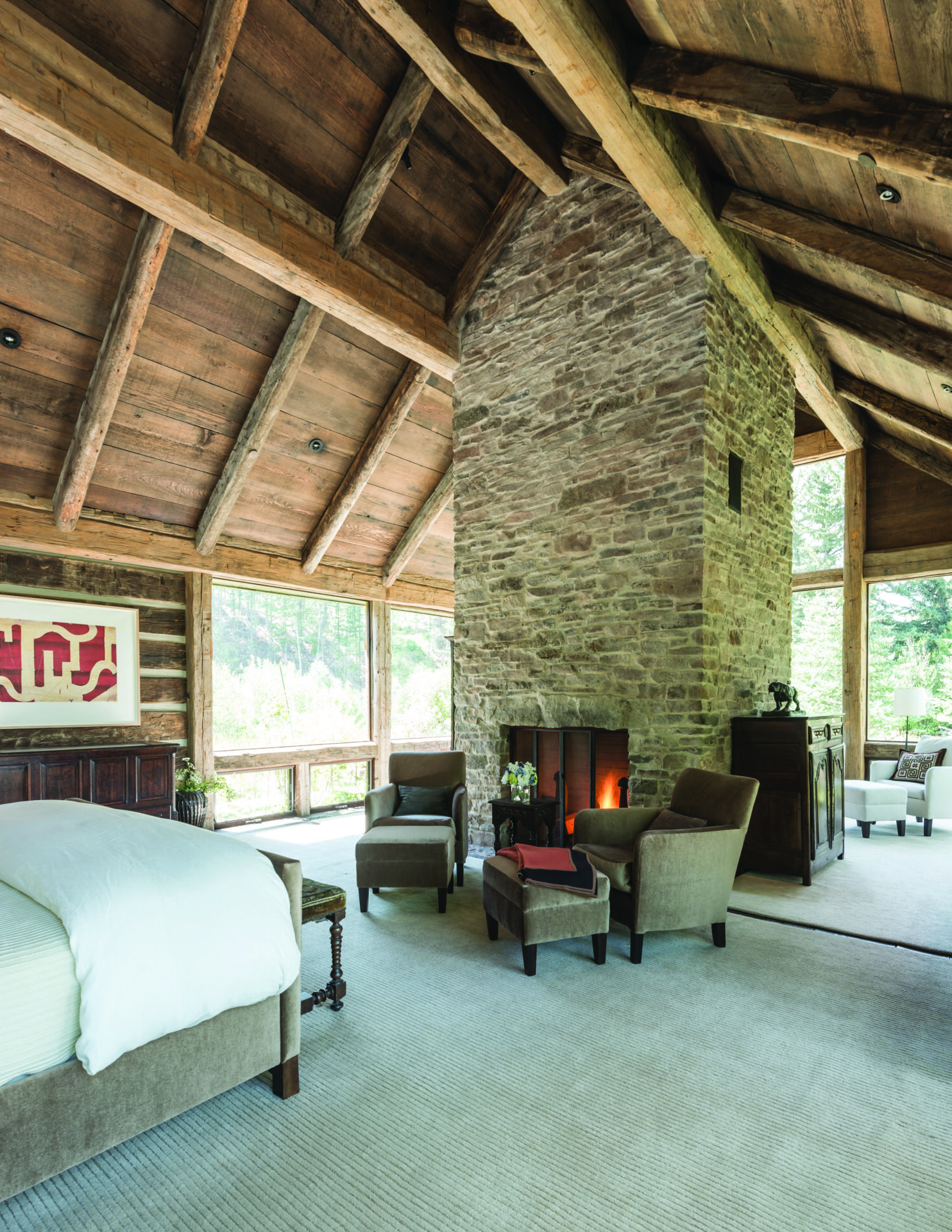
The owners of this home wanted wood-burning fireplaces in their primary bedroom and adjacent sitting room. Paul Bertelli of JLF Architects put two fireplaces into a single mass. “It’s a simple, beautiful mass that’s a floating monolith in the room,” Bertelli says. Because the homeowners liked contemporary designs, there are no shoulders or ornament. “The focus is on the texture of the stone,” Bertelli says. There is stone throughout the home, and the stones in these fireplaces were deliberately sourced. “Masonry can be very masculine,” Bertelli says. “To add some feminine feel, [we] parsed this mass with lighter tones and smaller stones.” Both of these fireplaces have Rumford boxes, which ensure they’re a source of heat and not just something pretty to look at.
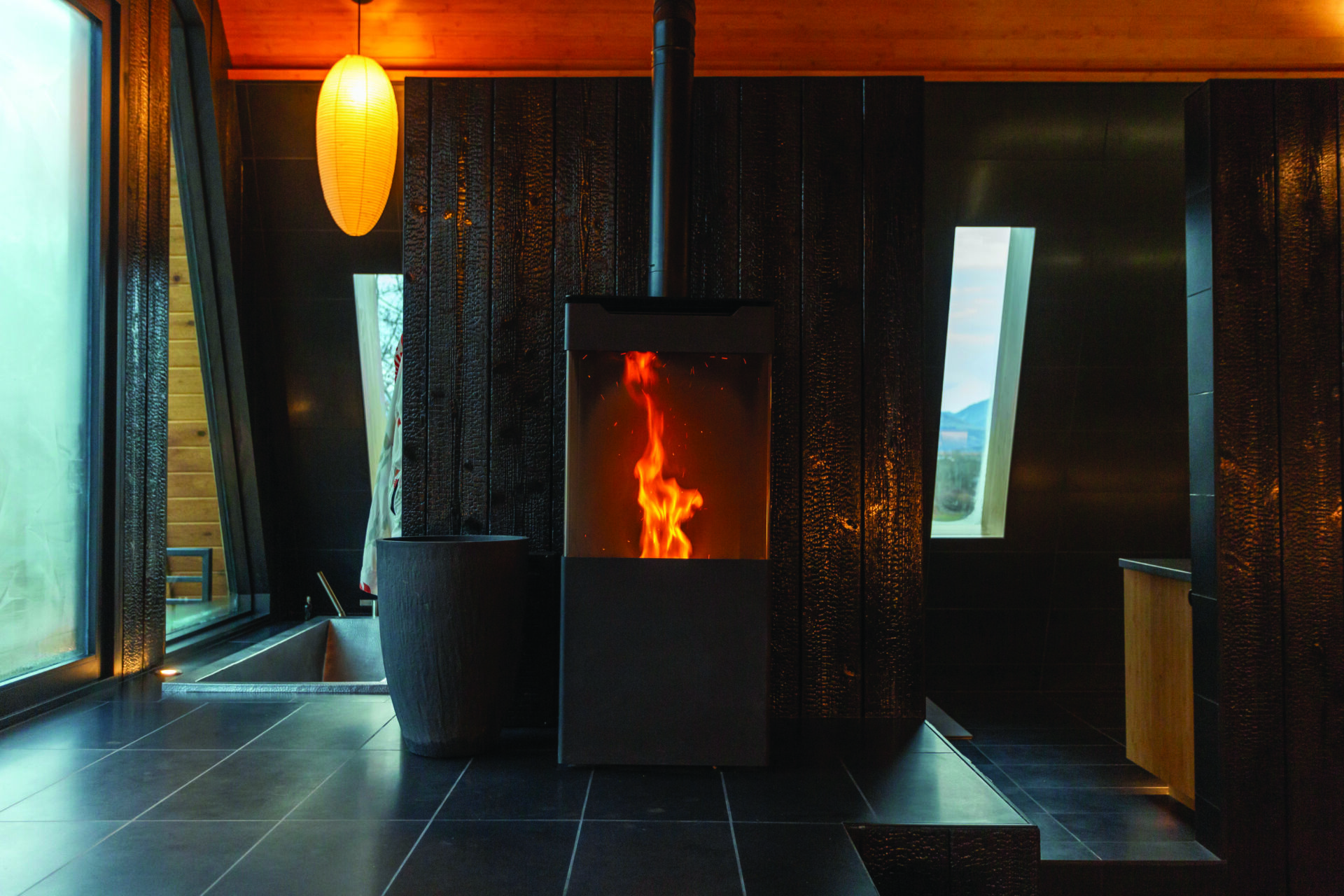
“The Japandi aesthetic of the interiors of this house called for a [fireplace] that was simple, sleek, and provided a view of the flame on three sides,” says architect Alison Price, who founded Price West Architecture in 2019. “This Jolly Mec V-Sion pellet stove fit perfectly. Pellet stoves are not unique to the U.S. market, but the high design aesthetic offered by Jolly Mec is undeniable.” The energy-efficient unit provides 84,000 BTUs, connects to Wi-Fi (so it can be ignited via a homeowner’s phone), and offers ducting. “In this case, we ducted the stove to a room below, which can be controlled by a damper within the unit,” Price says.
