Read The
Current Issue
Outside In
Designing homes that connect with the landscape.
// By Maggie Theodora
“In Jackson Hole, we’re surrounded by this amazing natural environment, and increasingly people want homes that engage with it—homes in which the interior is connected to the exterior,” says Chris Jaubert, founder and principal at A43 Architecture. WRJ Designs principal Rush Jenkins says, “I think as humans, by nature, we want to feel connected to the earth and the elements.” Yes, log cabins are the epitome of cozy, but homes that invite the outside in—whether through the use of extensive glass, color palettes, fabrics, materials, or textures—touch something primal in us, and can be cozy in their own way. “It’s really cool to be sitting in a room with lots of windows and light and for it to be blustery and cold outside—you feel like you’re in the elements, but you’re protected,” says Shawn Ankeny, founder and principal at Ankeny Architects. “And then if an animal walks up to the house, you really feel like you’re in nature.”
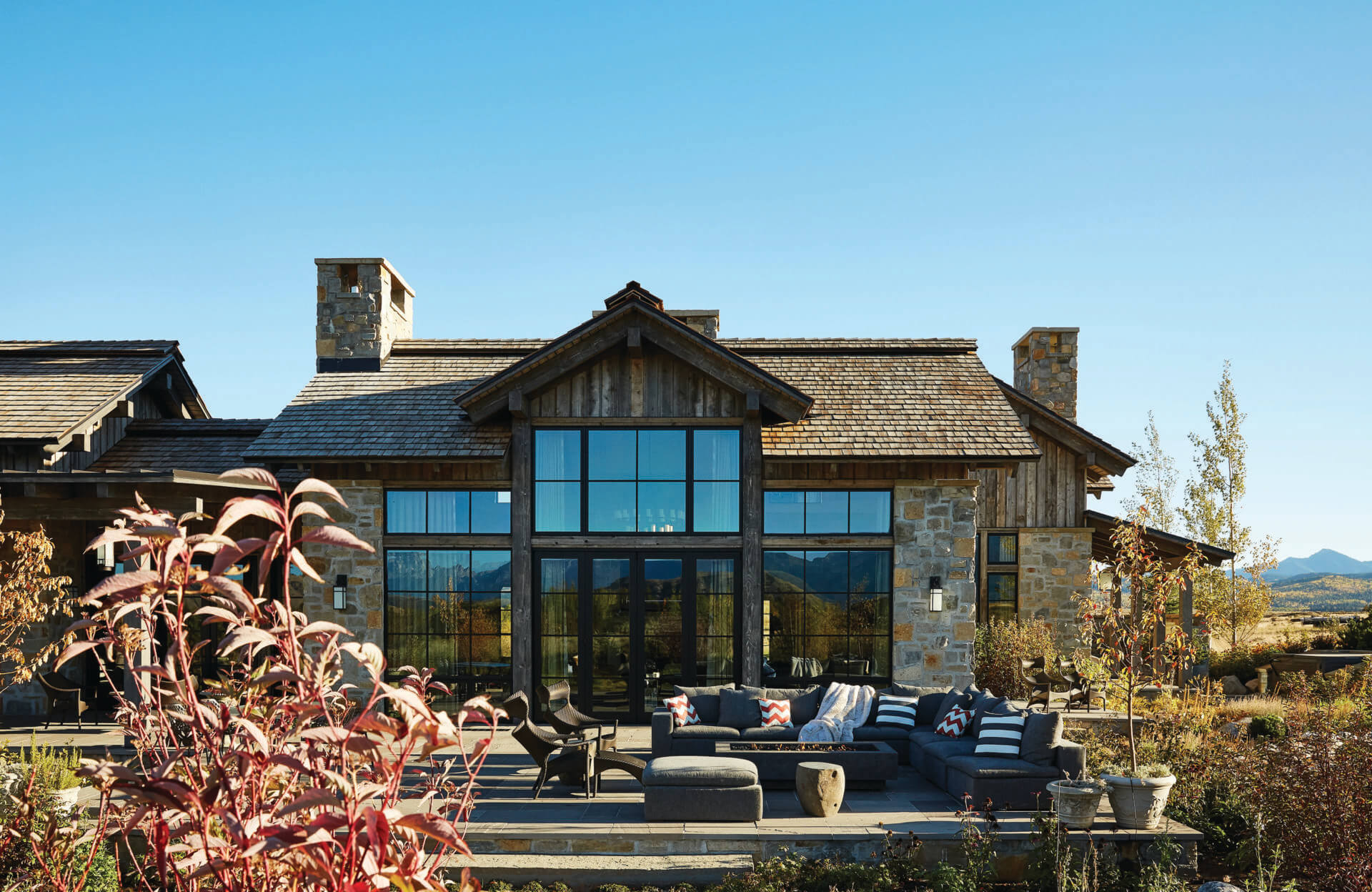
The family that worked with architect Shawn Ankeny to design and build this home wanted to be able to flow between inside and out. In the great room, accordion doors open all the way to an expansive terrace and outdoor living room. But you don’t have to go outside to have the feeling of being outside. Because the windows on either side of the accordion doors come down to the floor, “the plane of the outdoor terrace looks like a continuation of the interior floor,” Ankeny says. “That really helps with the inside-outside feeling when you’re in the great room.”
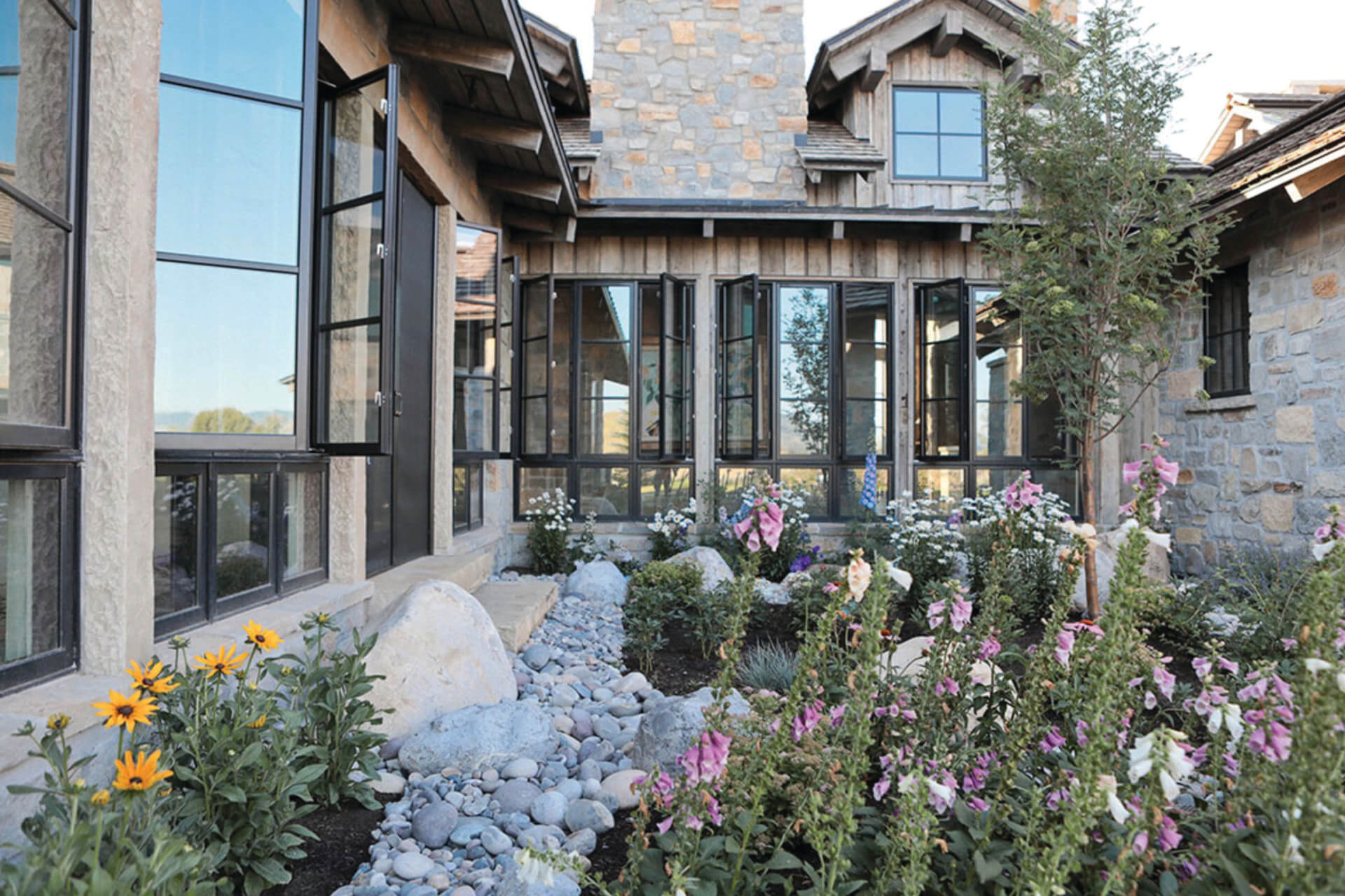
Walking down these glass hallways can feel like you’re walking through a meadow of wildflowers. “I always make sure there’s something blooming all the way from the spring and into the fall,” says landscape architect Allison Fleury, founder of Inside Out Landscape Architecture. In this courtyard, which also serves as a spot for the roof to drain and so required drainage rock, Fleury matched the colors of the flowers to the colors used in the home’s immediate interior. “We had to put drainage rock in here, but I wanted to make it pretty. We did a blue-purple-white theme, and those are really calming colors,” she says. The color of the boulder was selected to match the color of the stone on the front porch and also in the home’s interior materials palette.
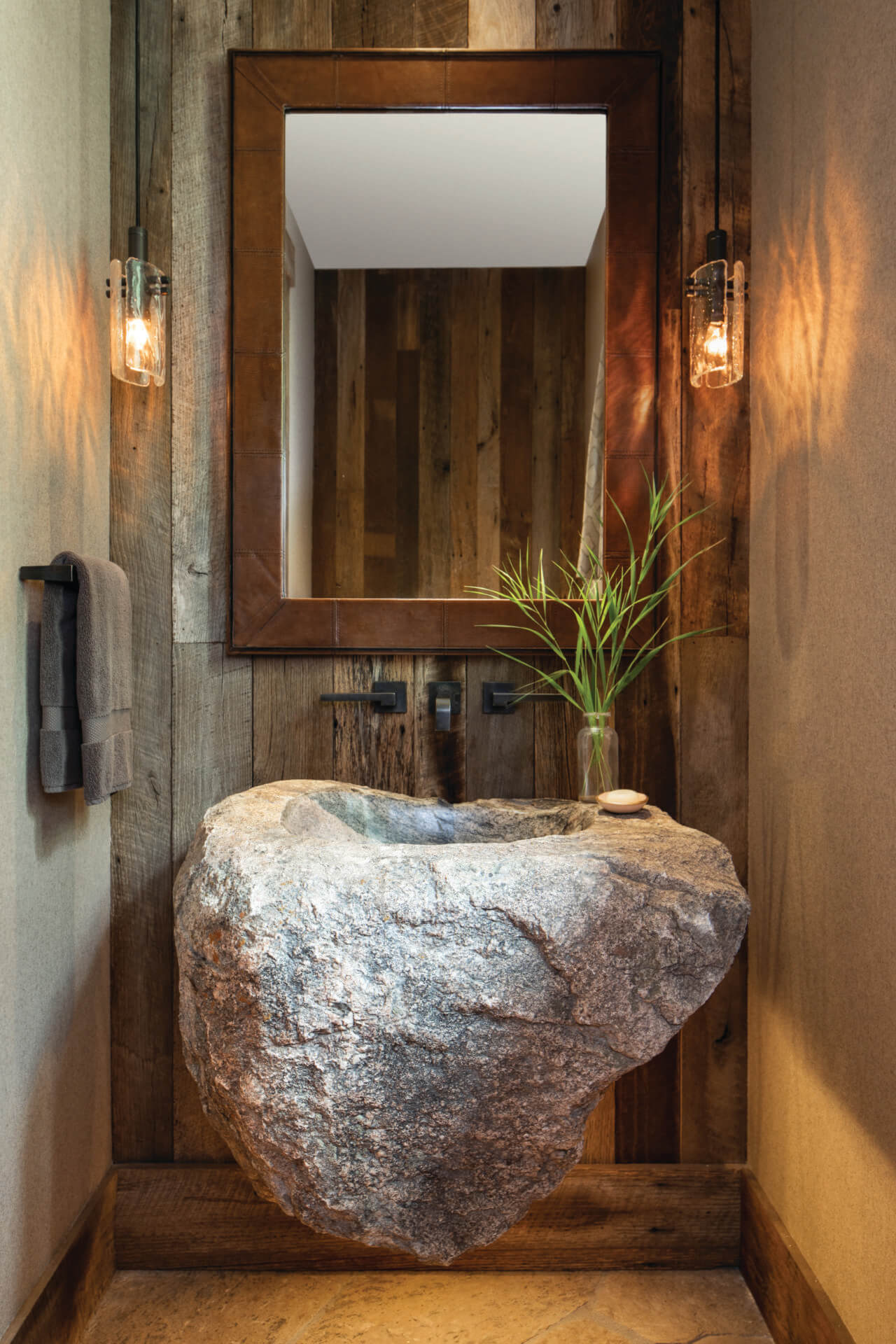
Despite being an interior room with no windows out to the landscape, this small powder room has a big connection to nature. Its sink was carved from a 700-pound boulder that was unearthed on the site during construction. WRJ Designs’ principal Rush Jenkins worked with artisans to carve a sink into the boulder and then hang it (using steel) from a wood accent wall. “By integrating natural materials and elements like the suspended boulder, the interior becomes a reflection of the surrounding landscape, demonstrating that a connection to nature can be achieved in specific places and in different ways within a home, not just through extensive window views,” Jenkins says. “The boulder was a wonderful way to celebrate the site in an unexpected way.”
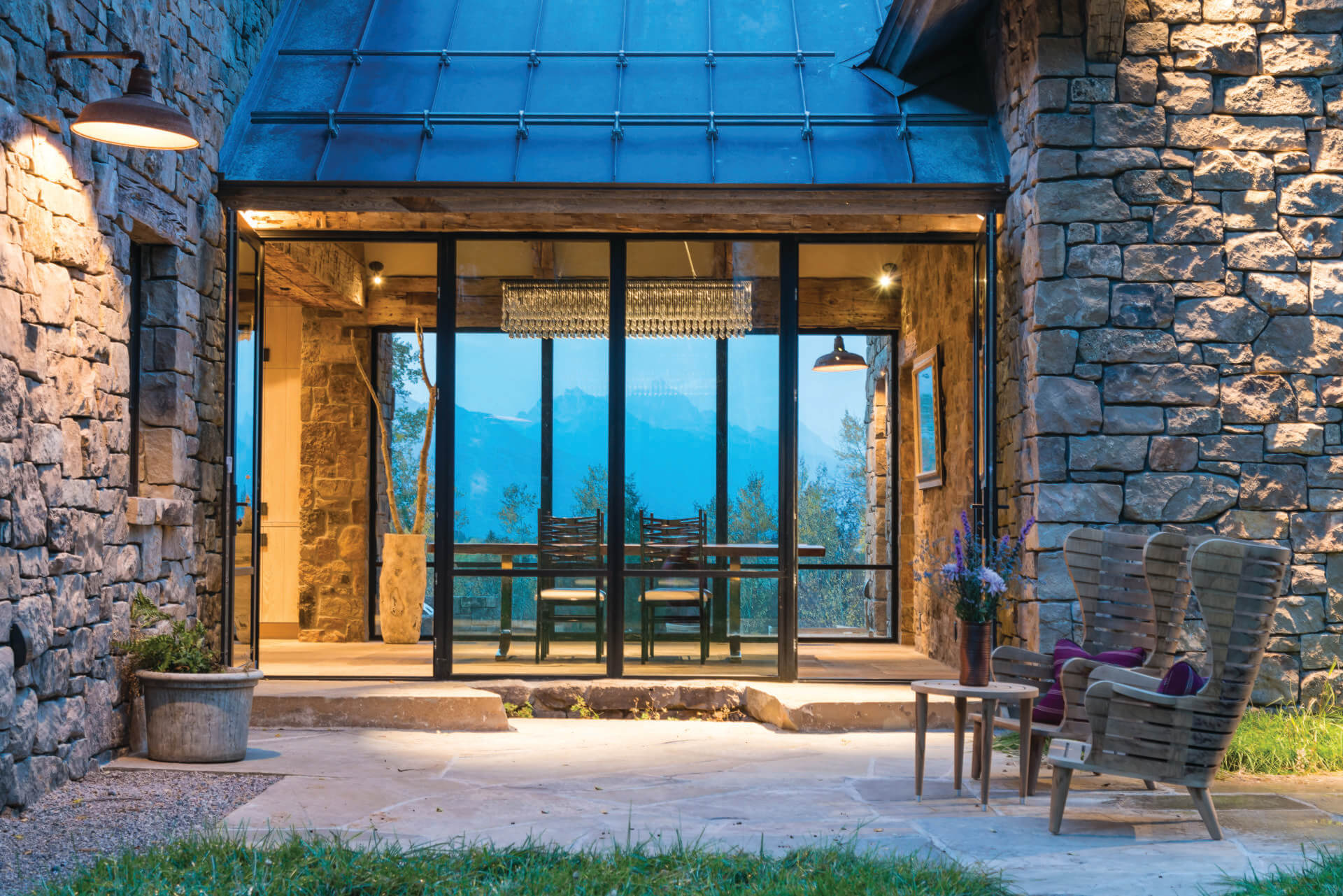
“The homeowners had a vision for a home that respected the surrounding landscape,” says JLF principal designer Paul Bertelli about this project. Using native fieldstone, reclaimed barnwood, and hewn timbers, the materials palette reflects a sense of place. This transparent dining room—a connection between two masses clad in stone—takes the clients’ vision one step further and seems to be part of the landscape. Bringing the stone exterior wall inside and into the dining room at both ends reinforces this feeling.
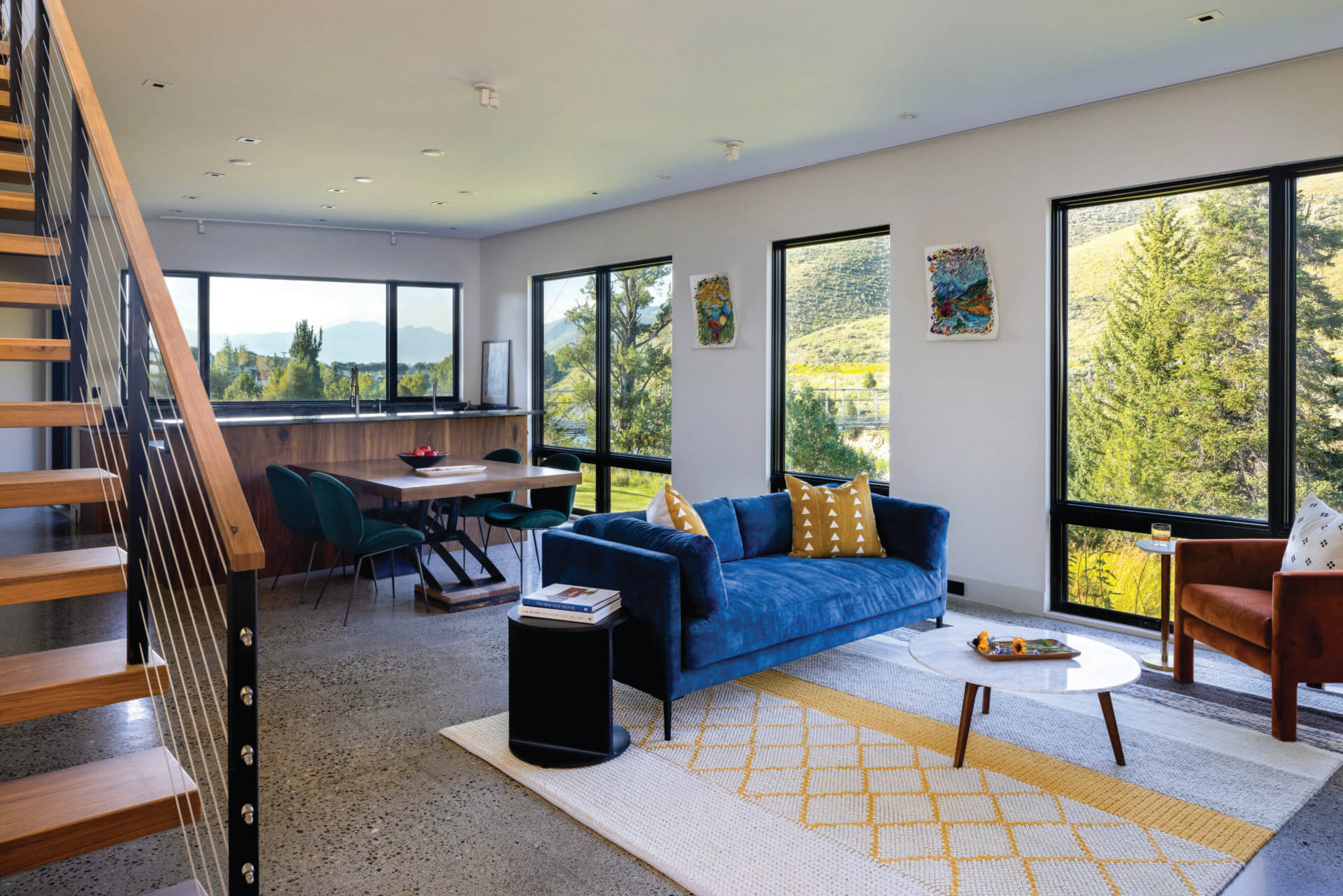
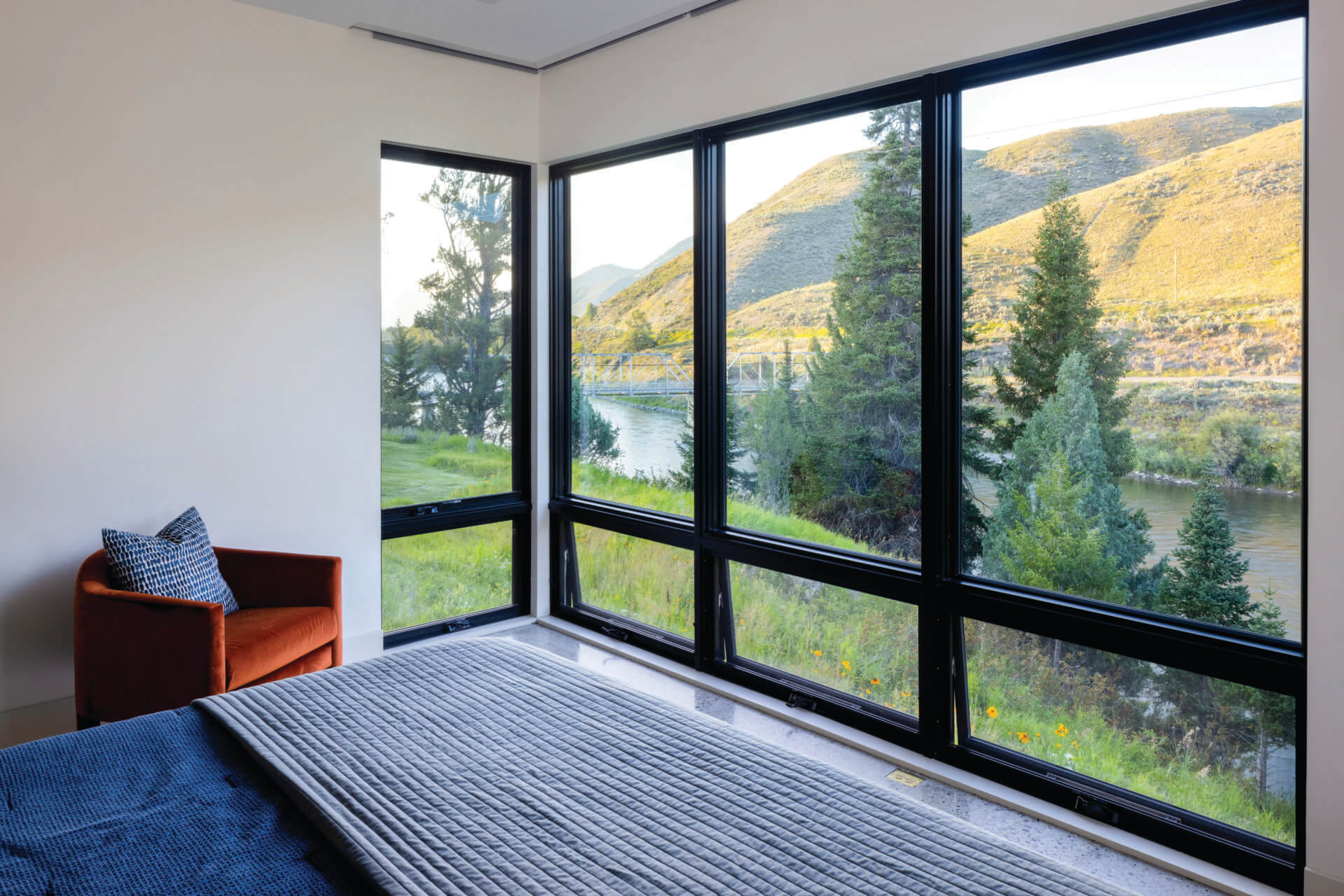
The owner of this site overlooking the Snake River approached architect Chris Jaubert, founder and principal of A43 Architecture, with a simple request: “I want to see the river from every room.” Jaubert delivered, including with a primary suite and a combined kitchen-dining-living area that seemingly overhang the river. “Blurring the lines between interior and exterior spaces is always something we’re trying to achieve,” he says. In both of these spaces, windows that come down to the floor create a visual connection to the Snake. “You really feel like you’re hanging over the edge,” he says. Sections of the home cantilever out from the ground, mirroring the effect of the river bank’s erosion by the river below.
Biophilic Design
There’s a somewhat recent term in the architecture world for bringing nature and natural elements into homes: biophilic design. According to ArchDaily, “The main principle behind biophilia is rather simple: connecting humans with nature to improve well-being.” This is done by bringing natural materials and/or characteristics into built spaces. While “biophilic design” is a new term, what it describes is not. The legendary Hanging Gardens of Babylon were designed and built for certain segments of the Babalonian population to enjoy. More recently, Frank Lloyd Wright’s 1935 residential project Fallingwater is an example of biophilic design. So, too, is Farnsworth House, designed and constructed by Ludwig Mies van der Rohe between 1945 and 1951. “These buildings were built to bring the outside in,” says architect Shawn Ankeny. “Somewhere we got away from that, but it’s definitely something people recognize and want again today.” JH




