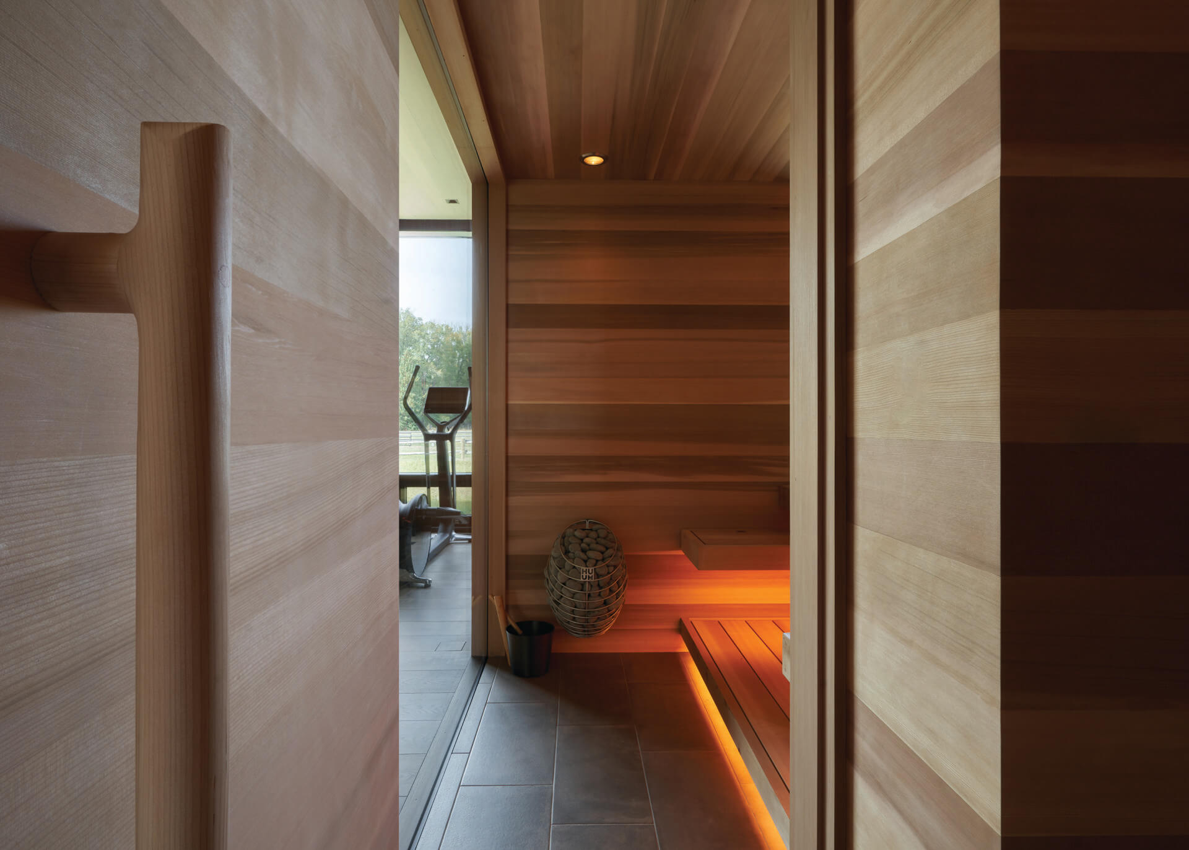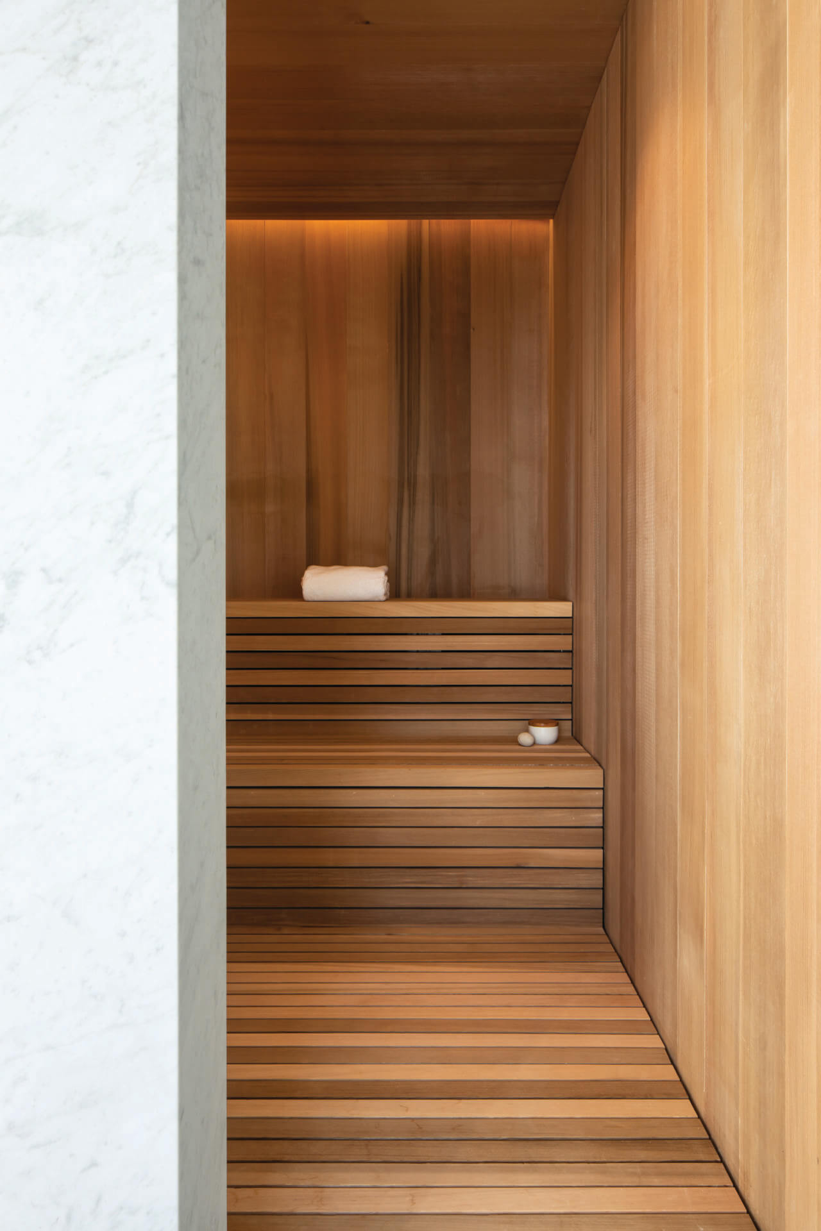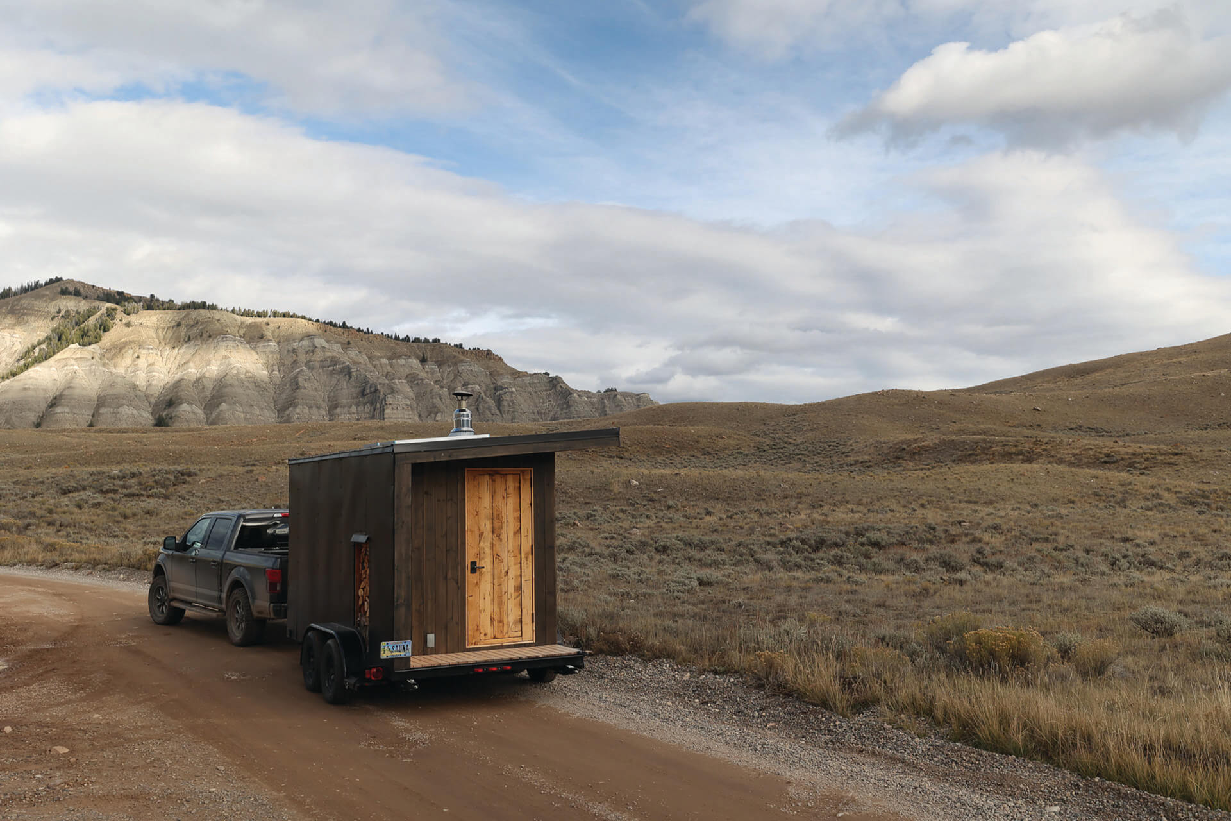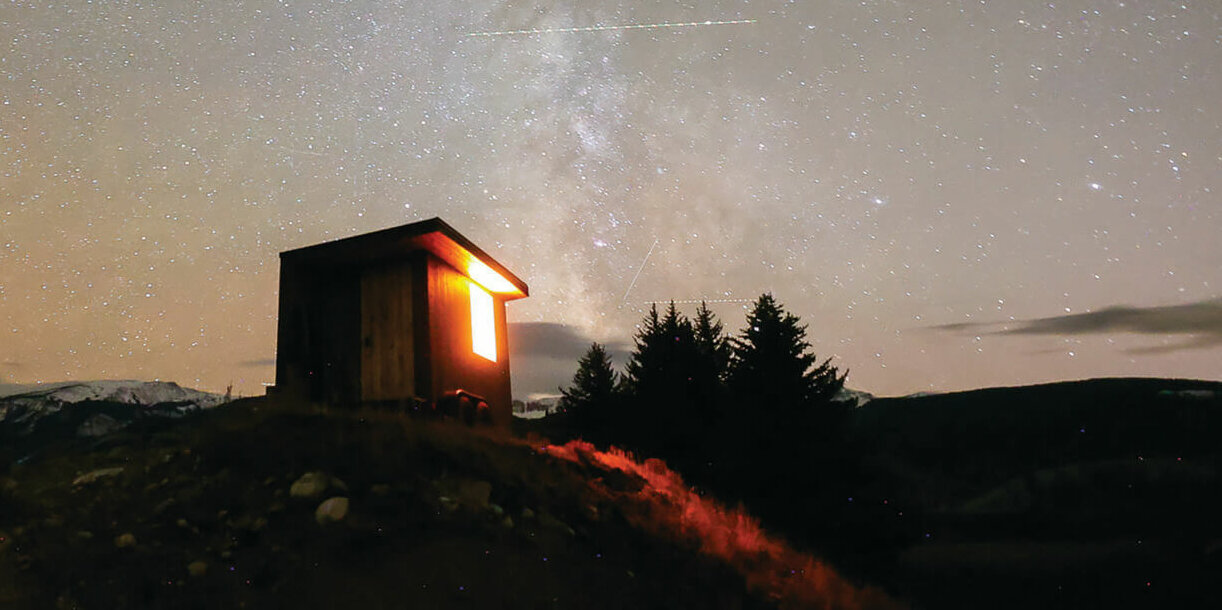Read The
Current Issue
Hot Design
Increasing in popularity, home saunas look simple, but the design process behind them requires serious thought.
// By Maggie THeodora

The earliest saunas, believed to be about 10,000 years old, were pits. Literally. A hole was dug into an embankment, stones piled on its bottom, and a campfire was built to heat the stones. Once the stones were hot, the opening to the pit was covered with animal skins, wattle, peat, or thatch to keep in the heat. (The Finnish word “sauna” is thought to come from the Sámi word soudnje, which means “pit in the ground.”) While the function of a sauna—a super-heated space in which you can sit or lie—has changed little since the days of pit saunas, the form of saunas has evolved.
Finland is the culture most associated with saunas—in 2020, Finnish sauna was added to the UNESCO Intangible Cultural Heritage List—and most of today’s saunas take the look of these: spaces with wood-clad walls, benches for sitting or lying down, an electric or wood-burning heat source, a pile of stones, and minimal ornamentation. “To achieve a sauna design that is clean and simple, the details are very thoughtful and complex,” says architect Shawn Ankeny, founder of and principal at Ankeny Architecture and Design. Speaking about a sauna in a Jackson Hole home for which she was the architect of record, Ankeny says, “The design was simple, but not simplistic.”
Part of the home’s primary wing, which also includes the primary bedroom, a spa bathroom, a gym, and a steam shower, this sauna features an abundance of indirect lighting, a Harvia electric heater, and a design with the appearance of “floating” wood materials and of the floor being a continuation of the bench. Because of these design elements, “When you’re in there, it feels very zen,” says Ankeny, who worked with project architect Brian Messana, of Messana O’Rorke, on the residence. Although many of the inspiration photos the homeowners shared with Ankeny and Messana were of saunas clad in clear cedar, the designers used Western red cedar that had some variation for the project. “It’s not perfectly perfect, which is more approachable for a Jackson Hole home,” Ankeny says. “It feels more rustic.”
Saunas have been used around the world for millennia by Indigenous cultures in Mexico and North America, Finns, Swedes, Norwegians, South Koreans, Danes, Japanese, Russians, and Turks, among others. Saunas and sweat lodges were also used in the ancient Islamic world.
Because saunas are not meant to be big—all the more space to heat—they can feel like closets. Ankeny and Messana did a frosted glass door (instead of cedar-clad) on their sauna so that it didn’t feel claustrophobic, Ankeny says. A sauna in a home designed by Eric Logan, a principal at CLB Architects, has a floor-to-ceiling window. Facing the natural light-filled gym, this window expands the feel of the sauna. “This window isn’t about creating views, but about borrowing light,” Logan says.
Initially, the CLB-designed sauna wasn’t going to have merely a window to the gym, but be accessed directly from the gym. “We figured out that didn’t make as much sense as connecting the sauna to the bathroom, though,” Logan says. “You would have stepped out of the sauna onto the wood floor of the gym and then come back around the corner to the bathroom. At some point in the process, we connected the sauna with the bathroom, which allowed us to make a beautiful and simple elevation. As you see the sauna from the gym, the window is a portal that looks into a cedar room.” Further elevating this sauna experience is an intentional materiality that imbues the space with weight and texture, and determines how it will age and patina. (Or not age and patina—among the reasons cedar is used in saunas is its natural resistance to moisture and temperature changes, which keeps it from warping or rotting over time.)
While the location of most rooms/spaces within a home is influenced by their use—the dining area is close to the kitchen; the laundry room close to the mud room, which is close to the garage; home offices and bedrooms are away from busy and potentially loud public spaces like a great room or media room—a sauna’s location depends on how homeowners want to use it. “Some people want their sauna to be theirs alone. Others want their guests to be able to use their sauna,” Ankeny says. Do you want to sauna after you come in from an outdoor area, or sauna before you shower? For clients who wanted to sauna after they came home from skiing, Ankeny did a sauna off a ski room. And there’s also the possibility of making the sauna a separate structure outside of the house.
“I like the idea of making a sauna a destination,” Ankeny says. “It makes it even more special—to walk through a winter landscape, get there, and be warm.”

Why Sauna?
There are almost as many reasons to sauna as there are cultures that have a history of saunas and sweat lodges. Regular dry sauna bathing has potential health benefits that include reduced incidence of dementia and vascular diseases like high blood pressure and stroke and a reduced risk of pulmonary and rheumatic diseases. Sauna bathing might also increase performance in athletes.
Saunas can also be a way to connect with others. “I always go back to the sense of community I have with my friends in my sauna,” says Ben Meyring, who has had a sauna big enough to fit 12 people in his home for 10 years. “We’re just in there hanging out and talking and spending time together. Our lives are so busy, and a sauna forces you to sit across from someone and chat.” Also, saunas feel good, especially when the winter is as long as it is in Wyoming. “A sauna is great to do post-ski,” says Tycen Birch, the founder of Hygge Hut, a rentable mobile sauna. When Meyring is out backcountry skiing, he says he starts thinking about being in his sauna about half-way through his day. “It’s something I really start to look forward to,” he says.

Sauna Where you Wanna
Tycen Birch founded Hygge Hut, Wyoming’s first mobile sauna business, in the autumn of 2023. The prior autumn, “I was on the phone with a buddy and he was telling me about a mobile sauna he went to in Minnesota, and I just thought, ’Jackson Hole would be perfect for that,’” he says. Birch spent the 2022–2023 winter in a friend’s garage in East Jackson building a sauna on the back of a trailer. Finished in May 2023, the sauna trailer (license plate “SAUNA”) is 14-feet long, a length that fits in most standard residential driveways in the area. Its first summer, the cedar-clad sauna was “tested” by Birch and his friends. “We took it to some cool places,” Birch says. “We drove it down to the [Snake] River and would sauna and then hop into the Snake River. It was a good way to spend an evening.”
Since officially launching Hygge Hut, Birch has rented and delivered it to private residences and guest ranches. (While currently working on getting a permit to deliver Hygge Hut to places on the Bridger-Teton National Forest, including around the Snake River, Birch is not yet able to offer drop-offs on the national forest to paying customers.) “It’s mostly homeowners with friends and family in town,” he says. But corporate retreats and weddings have also rented it. “A lot of people rent it for post-ski rejuvenation sessions.”
With a changing room and space for up to eight people, the Hygge Hut is 100 percent off-grid and comes fully stocked with fire starter, kindling, and wood. Its wood-burning stove takes between 60 and 90 minutes to get the sauna up to temperature. Birch also offers a mobile cold plunge. From $390 (for one night/two days), hyggehutsauna.com JH





