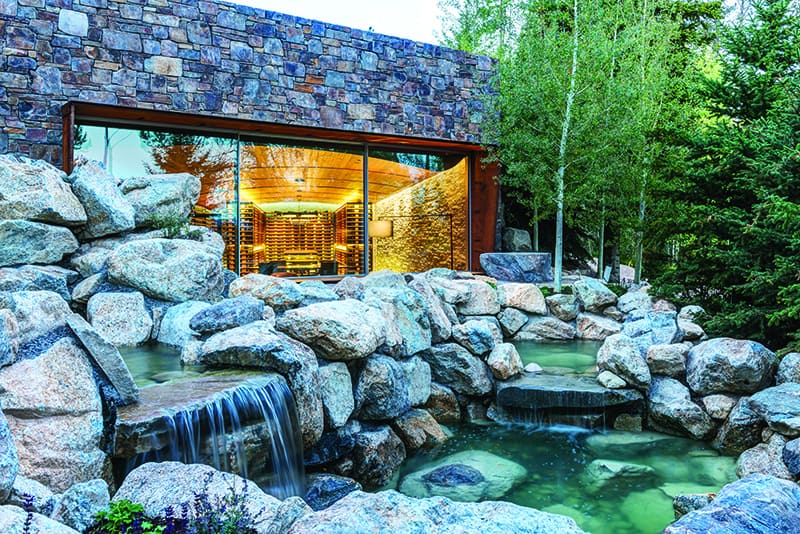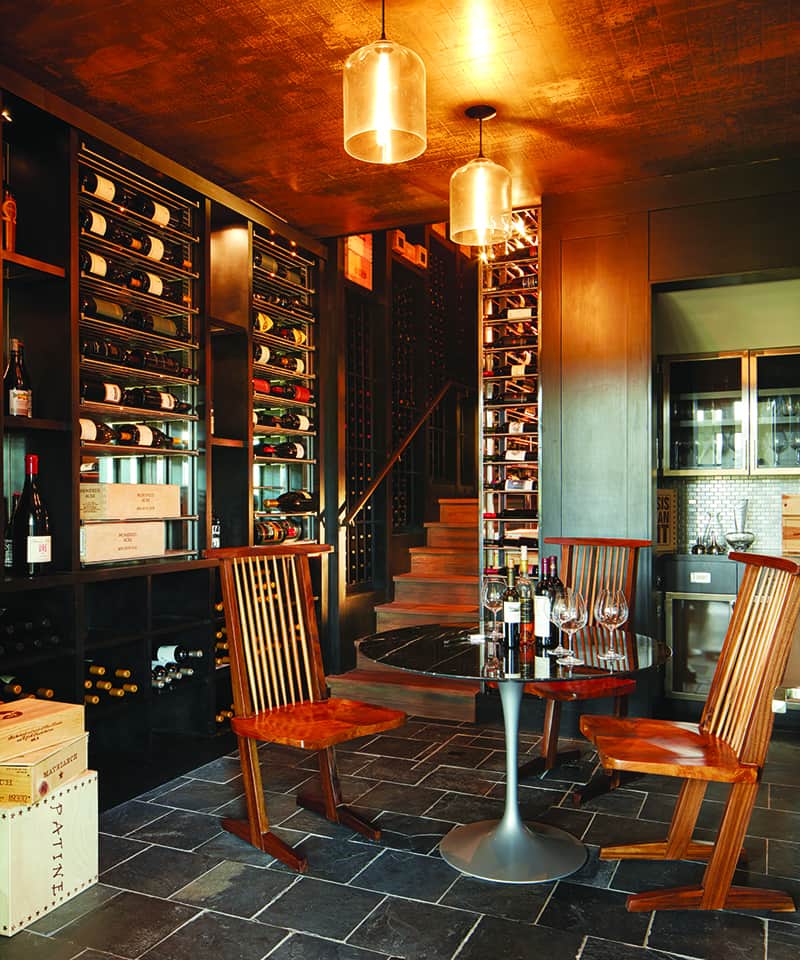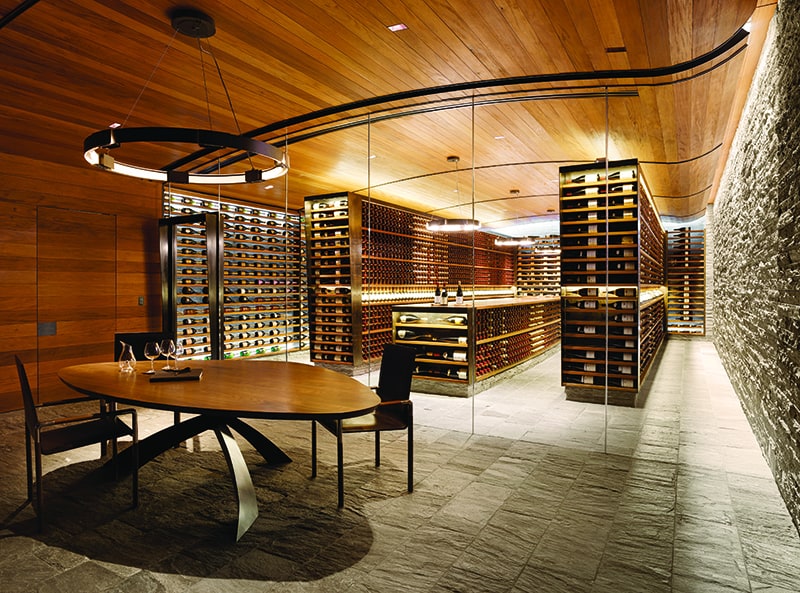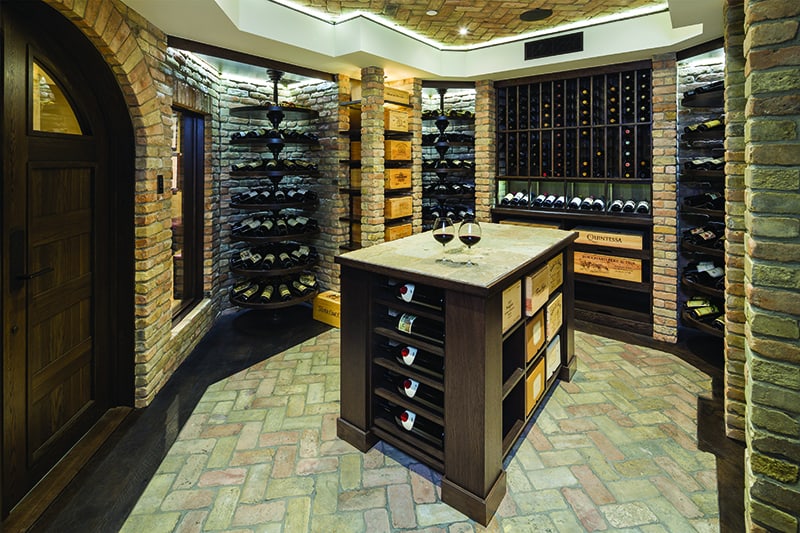Read The
Current Issue
Cellar Style
For wine collectors in Jackson Hole, wine cellars are extra difficult to engineer and build because of the area’s extreme climate and altitude. But local homeowners, architects, builders, and designers are up to the challenge.
By Samantha Simma

Photo by Audrey Hall
IN A REGION like Jackson Hole, with its extreme temperature changes and dramatically dry air, wine enthusiasts must pay extra attention to the storage of their precious bottles. Neil Loomis, sommelier and the wine and beverage director for Jackson’s Fine Dining Restaurant Group, says that ideal wine storage settings hover at around 55 degrees Fahrenheit and a relative humidity of 70 percent. Besides avoiding exposure to light and heat, Loomis says, “It’s okay for the temperature to gradually fluctuate with seasonal temperature changes, but you want to avoid any rapid spikes in temperature.” Here are some of Jackson Hole’s most interesting wine cellars.

Photo by Roger Davies
Tichenor & Thorp
With subtle nods to the client’s New York City lifestyle, Tichenor & Thorp Architects combined modern and rustic design elements in this home. “We wanted to keep it a little bit elegant, in a way that was rustic, but not just the obvious Western theme,” says Raun Thorp, principle architect of the L.A.-based firm. This extends to the design and look of the two-story wine cellar, which has slate floors, a kitchenette, ebonized wood cabinetry, custom stainless-steel racks with built-in lighting, and glass-fronted cabinets. (Ebonizing, also known as iron staining, creates a natural-looking black that sets into the fibers of the wood rather sitting on top like a stain.)
This cellar, which can hold up to 8,000 bottles of wine, including magnums and other large format bottles, features humidity and temperature sensors and controls that can be monitored and adjusted remotely. The glass-fronted cabinets are home to wine glasses and decanters, among other items. The cellar’s mechanical equipment is concealed behind bins that serve as storage for cases of wine. The floor on the cellar’s second level is made from upcycled wine barrel tops set in a honeycomb pattern.

Photo by Matthew Millman
CLB Architects
Architect Matt Thackray says this wine cellar is one of the most challenging he has worked on. It was an addition to a Teton Village residence that was already at the maximum allowed square footage. Because of this, the only option was to build it below existing footings, but the site has multiple freshwater springs and variable soils. The project required “substantial geotechnical preparations [in the form of] drainage and waterproofing,” says Thackray (who is no longer with CLB). This cellar’s design, engineering, and construction took about three years.
While the form of the cellar is a concrete, underground bunker, it certainly does not feel like that when you’re in it. The space has a climate-controlled area—sealed off from the rest of the cellar by glass walls—with a capacity for 7,500 bottles of wine, a tasting area, and extensive windows that provide both natural light and views of a series of cascading pools in the yard outside. To protect the wine from potentially damaging UV light coming in from these windows, the glass walls behind which the wine is stored are laminated. In addition to glass, the materials palette includes Valser Quartzite, Honduran mahogany, and blackened steel. Sourced from a family-run quarry in Switzerland, the Valser Quartzite appears in the space in three different forms: split, chopped, and honed, each with a different texture.

Photo by Karl Neumann
Zoske Construction
During a design meeting for this new home, it was realized the wine cellar was located directly below the upstairs dining room. So, it made sense to add a dumb waiter to the plans to make retrieving a bottle as easy as possible. But this addition further affected the cellar’s storage space, which was already somewhat limited by its variety of irregular angles. To maximize the storage capacity, Winnipeg, Manitoba–based Genuwine Cellars designed and built four custom circular wine racks; each rotating rack holds 84 bottles. Genuwine Cellars also assisted with the design of the cellar’s temperature and humidity controls. To help with the former, LED lighting was used instead of heat-emanating bulb lighting. Builder Mike Zoske, of Zoske Construction in Bozeman, came up with the idea of using handmade bricks reclaimed from a Montana train depot for the cellar’s floor.

Photo by David Agnello
Howells Design
This in-floor wine cellar was designed by Genuwine Cellars and incorporated into the remodel of a guest house on the West Bank by architect Mike Howell of Howells Architecture + Design in Portland, Oregon. Because the 1,870-bottle wine storage system is set in the floor of the new rec room and mostly hidden, it is not the room’s most visible big move. That goes to the new wet bar, a half-moon shape illuminated by a backsplash backlit by colors that can be changed to suit the mood. Also in the rec room is a 19th century pool table.
The wine storage here isn’t hidden just to be hidden but to minimize the amount of floor space it claims. Nine-feet, ten-inches deep and set in the floor, it takes up no space beyond the five-foot diameter of its access door. But that’s not even totally consumed: the system’s retractable, motorized glass door is designed to withstand as much as 1,000 pounds of weight on top of it (when it is closed, of course). JH




