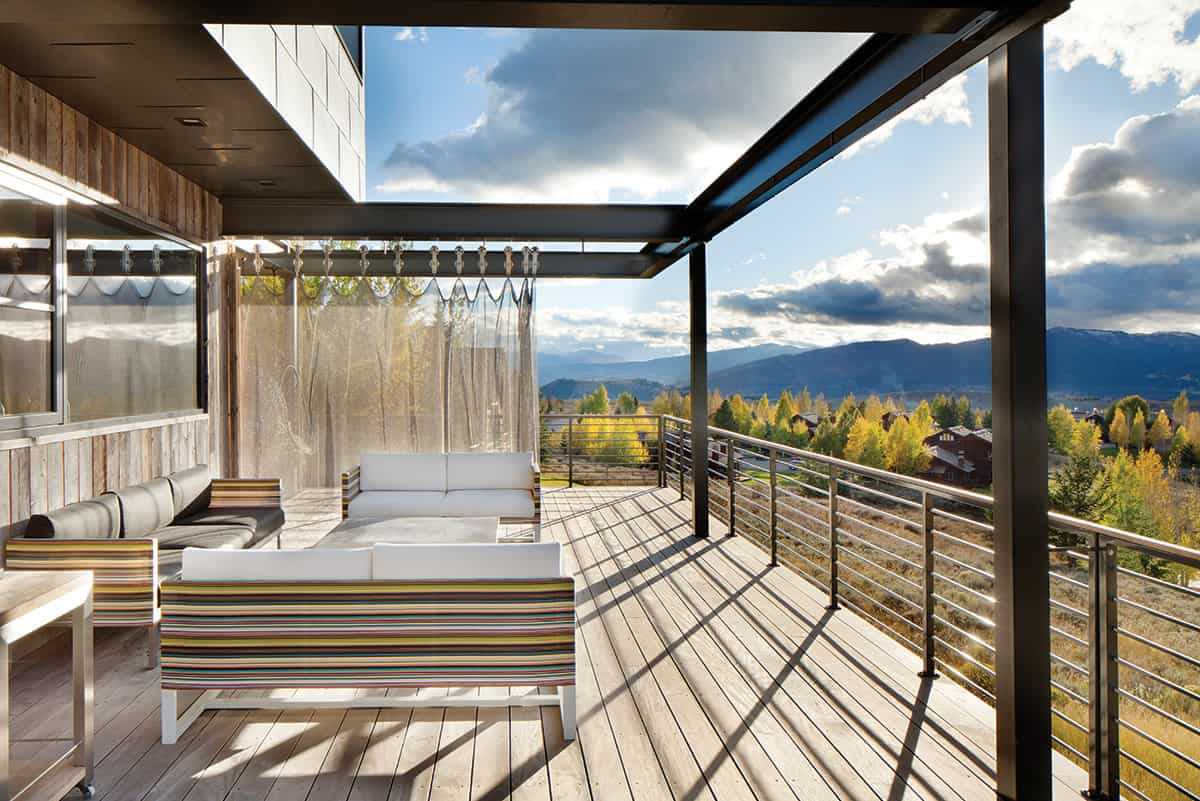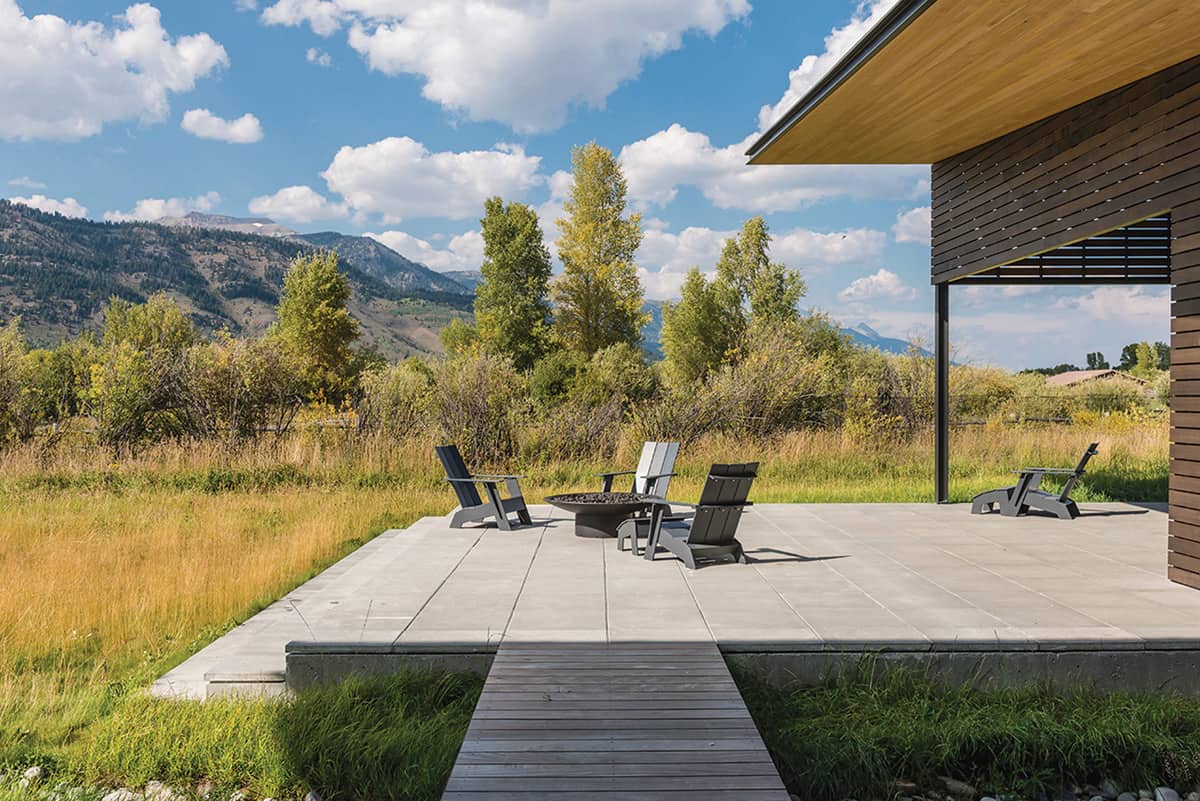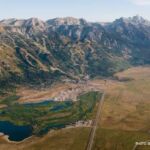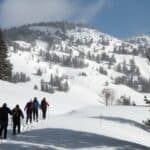Read The
Current Issue
Decked Out
Whether at ground level or on the roof, terraces and decks help homeowners make the most of our short-but-sublime summer season.
By Lila Edythe
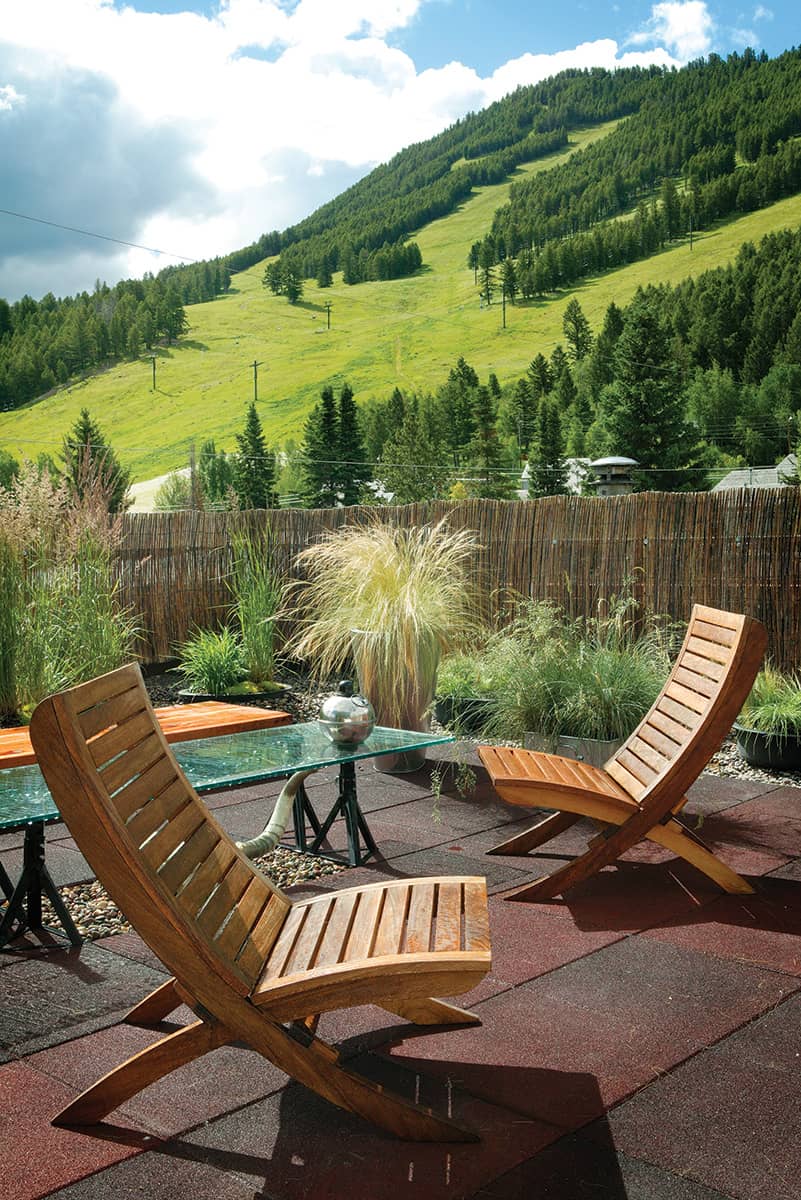
“IT WAS THE driving factor of the whole design,” says Doug Halsey about the rooftop deck on a home he designed and built in East Jackson. “I knew our lot had views of the Tetons if we could get above the neighboring buildings. I had the idea of the rooftop deck, and we had the footprint given to us by the subdivision, so I built the spaces in between the two.”
While Halsey’s dedication to a deck may seem extreme, “100 percent of clients want outdoor space,” says Brad Hoyt, an architect at Hoyt/CTA Architects Engineers. “Outdoor space is a consideration in every single project we do.” Architect Stephen Dynia’s clients are the same. “I think everybody has an expectation that there should be outdoor space, because our season of outdoor living is brief but very precious,” Dynia says. “When you buy property in a place that is so expensive, I almost couldn’t imagine not creating some intentionally dedicated outdoor space.”
Terraces (or patios) and decks both add value to a home. In 2014, Remodeling Magazine released a study showing that the return on investment for a wood deck is 87 percent, which surpasses all indoor renovations. The Gallup Organization has found that a terrace has a perceived increased value of 12 percent.
But none of the homeowners or architects interviewed for this article mentioned an increase in a home’s value as the reason for having a terrace or deck. In Jackson Hole, the financial benefits of outdoor space are merely an added bonus. “People who live here are interested in a lifestyle that allows them to connect with the landscape,” says Eric Logan, principal at Carney Logan Burke Architects. “Connection with the land in Jackson is a big deal.”
THIS CONNECTION WITH the land is not willy-nilly. “Conversations with clients start with outdoor space as part of the program, and then the discussion gets deeper,” Dynia says. “We start looking at what time of day they want to be outside, and what they want to be doing outside: Do they want to cook out there? Do they want it to be an outdoor room?” In Jackson Hole, the single biggest environmental factor to consider is the sun. “Having the ability to choose between spaces that have shade and spaces that are sunny extends the amount of time you can sit outside,” Hoyt says. “You would probably want to sit in the sun in the morning but might want afternoon shade.”
A Hoyt project near Spring Creek Ranch, at the top of East Gros Ventre Butte, did force him to get creative, though. “The topography of the lot and resulting siting and design of the home was such that the outdoor spaces had to be on the west side—an aspect that can cook in the summer, especially in the late afternoon.” Hoyt still wanted the homeowners to be able to sit in the sun or shade. “It became an exercise in how to provide adjustable shade on the west side,” Hoyt says. The solution was a sliding mesh wall. “It is heavy enough that it doesn’t blow around in the wind, and you can still see the view out over the valley and to the Tetons, but it takes the intensity out of the sun.”
In addition to including a dining/lounging area, this deck—which is about 1,500 square feet on three different levels connected by stairs—has a firepit, a barbecue, and a hot tub. “These amenities are becoming more prevalent,” Hoyt says. “How many firepits did we do ten years ago? None.”
Designing outdoor spaces for a 4,500-square-foot home near Wilson, Logan wasn’t constricted like Hoyt at Spring Creek. A south-facing courtyard is set between two wings of the house, and a west-facing terrace captures panoramic views of the Tetons and allows access to a pond. There is also a small area on the north side. “And the entry, which is on the east [side], includes a porch,” Logan says. “We were able to create a variety of opportunities to either run to the sun or run away from it.”
The southern courtyard goes one step further and includes a transition zone between the indoors and outdoors and the sun and shade. A roof protects the part of this terrace immediately adjacent to the home. “If you’re cold, you walk further out into the sunshine,” Logan says. “If you’re hot, or if it starts raining or hailing, you can still be out on the terrace, under the roof.”
This terrace wasn’t designed solely with being outside in mind—it is also a focal point from inside the house. “It is captured by building forms on two sides,” Logan says. “It is partially enclosed by the two wings of the house, which helps make it a defined space, and it is directly connected to the major public wing of the house. Major views from inside are focused out over this exterior space.” Having an outdoor space surrounded by indoor space like this makes it feel like another room in the house. “Spaces like this one let you cheat a little and borrow outdoor space as part of the indoor experience,” Logan says.
IN DYNIA-DESIGNED “cubes” tucked into an alley near the western base of Snow King, a rooftop deck is meant to be part of the living space, not merely borrowed space. The indoor space of these homes—there are two of them, adjacent to each other and very literally cubes that are 28 feet wide, 28 feet deep, and 28 feet tall—is about 750 square feet, and the immediate area around them is tightly packed with what Dynia describes as “messy” buildings. “The question became, ‘How do you get more space, outdoor space, and views on a site like this?’ ” Dynia says. “The answer was the roof. The roof really became an essential living room for the building.”
After the two cubes were finished, around 2001, Dynia lived in one for four years. “I suspect I will move back there at some point, because it is probably the most unique living environment that I’ve done out of all the houses I’ve designed,” he says. “I always try to find the best words to describe this feeling of rising through the house and ending up in a seat where you cannot see any of the context around you; you only see the mountain. Everything around you goes away.” Unless it’s the Fourth of July, when Snow King hosts the valley’s biggest fireworks display. “Every year I lived there, I would invite clients to the Fourth of July fireworks,” Dynia says.
Dynia sometimes used the roof as a bedroom. “I would often in summer sleep on the roof,” he says. Halsey does the same, accompanied by his nine-year-old daughter. “My daughter always wants to sleep up on the roof,” he says. “We’ve camped there a couple of times. We’ve been up there during meteor showers watching shooting stars. It feels like a second living room for us. Once we’re up there, it does feel like the house doubles in size.” He adds that if the weather is nice, the family often eats dinner on the roof as well.
Halsey says that as they began planning this house, he and his wife, Sue Fleming, debated between a basement and a rooftop deck. “We didn’t have enough in the budget for both,” he says. “We’ve never regretted our decision. As soon as we’re up there, we agree that it’s worth every penny.”
