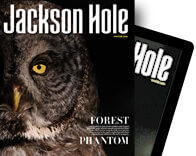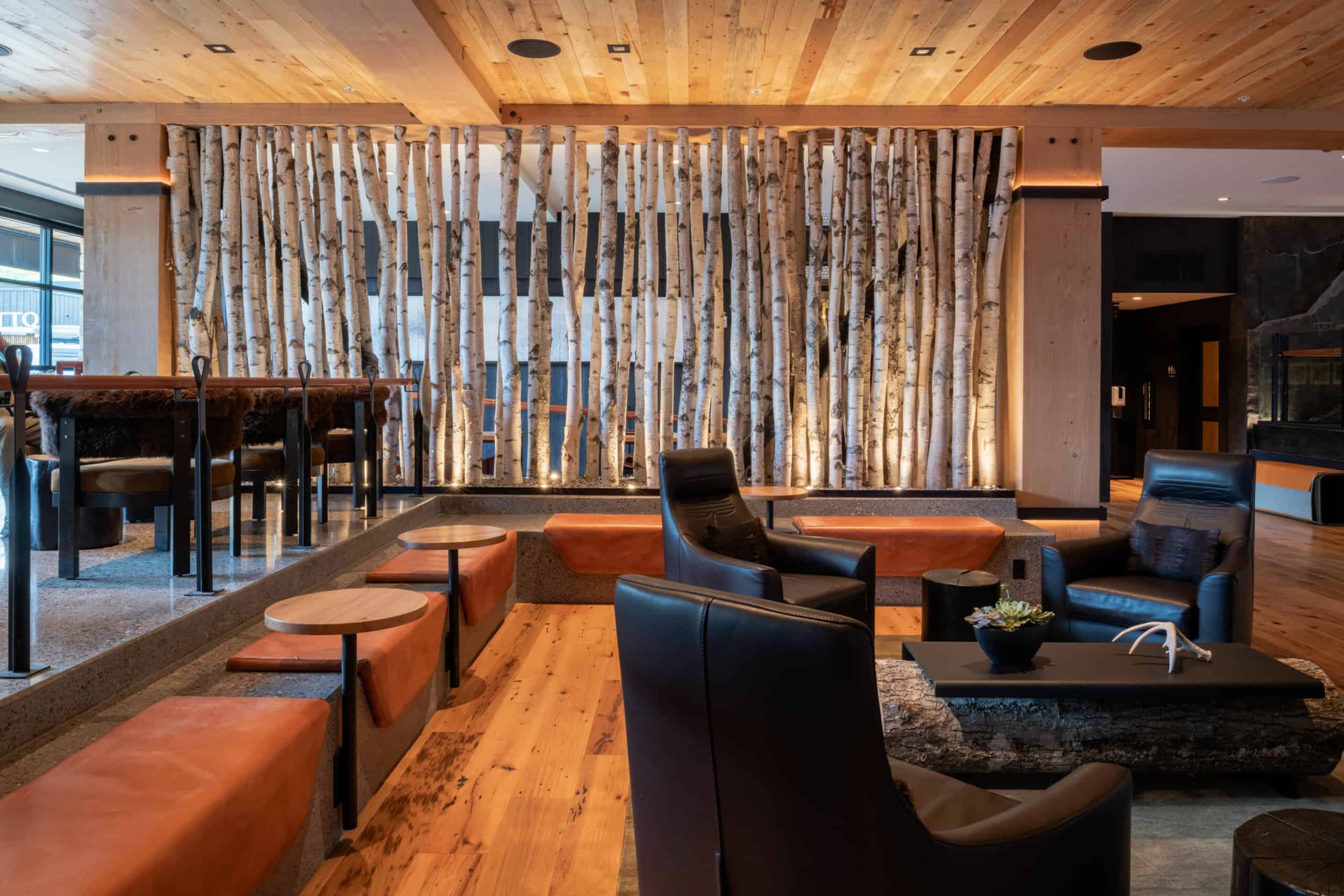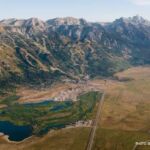Read The
Current Issue
Creating a Sense of Place
One interior designer created three very different interpretations of Jackson Hole for three different downtown lodging options.
// By dina mishev
“The interior design we do, and wherever we do it, we make it of the place,” says Kim Deetjan, a principal at TruexCullins Architecture and Interior Design and the principal designer for two hotels and one motel (The Cloudveil, Hotel Jackson, and Mountain Modern Motel) within walking distance of Jackson’s Town Square. “To me, this is the essence of great design—people associate what they experience in a built environment with the place. And there are so many different ways you can do this, especially in a place like Jackson Hole, which has a compelling human history and landscape and is full of contrasts.”
Hotel Jackson, a boutique hotel with 55 rooms, “celebrates the human history of Jackson Hole in a way that is respectful and forward-thinking. It is a new interpretation of what it means to be in and of Jackson Hole,” Deetjan says. About The Cloudveil, a 100-room hotel that opened last spring on the northeast corner of the Town Square, the designer says, “a goal of the design concept was to create a close connection to nature, and we used as many materials in their raw form as possible to do this.” Finally, the interior design at the 135-room Mountain Modern Motel “celebrates all the ways you can be outside in Jackson Hole and provides what gear-centric athletes and families need,” Deetjan says. “One could argue that these properties couldn’t look more different, but they are all authentically Jackson Hole.”
Mountain Modern
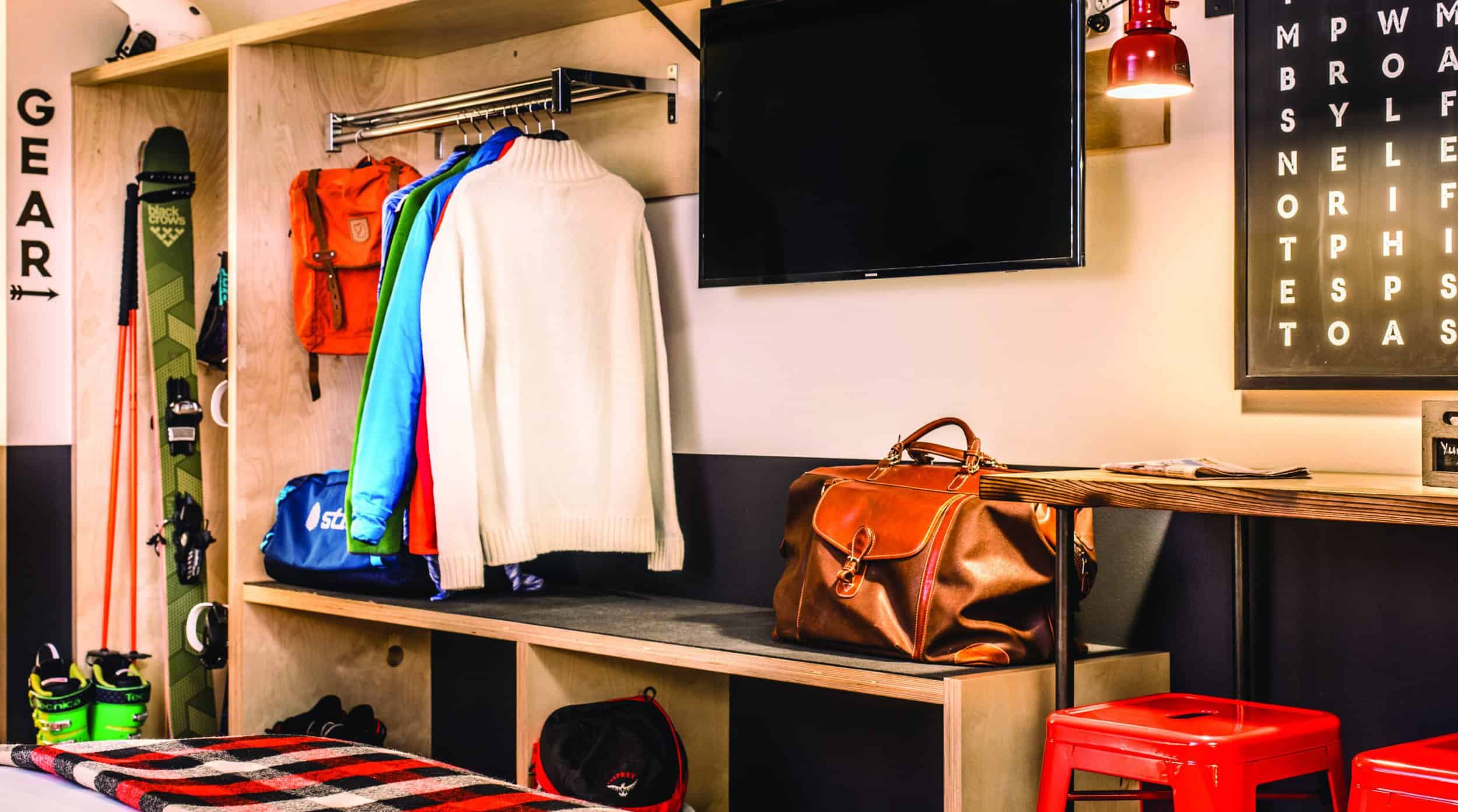
At Mountain Modern, you can literally back up your car to your room after a day of fly-fishing, climbing, skiing, rafting, hiking, biking—whatever activities brought you here—carry in all your gear to clean it and dry it out, and unpack the cooler. “We’ve created a place for everything,” Deetjan says. “There’s no leaving anything in a shared gear room when you stay here.”

Imagining guests’ gear, Deetjan made sure all of the materials and surfaces in Mountain Modern rooms are “indestructible.” The carpet is connected tiles, which allow for easily replacing worn areas. “When you walk in, you’re hit with color and patterns but don’t need to worry about coming in right from the elements, whatever the weather or season,” Deetjan says. (For comfort, the carpet next to the beds is more plush than that of the entry and gear area.) Photographs by Ryan Sheets of iconic Jackson Hole scenes like fly-fishing on Flat Creek, bison grazing on Antelope Flats, or the East Face of the Grand Teton cover entire walls and “celebrate all there is to do in Jackson Hole,” Deetjan says.
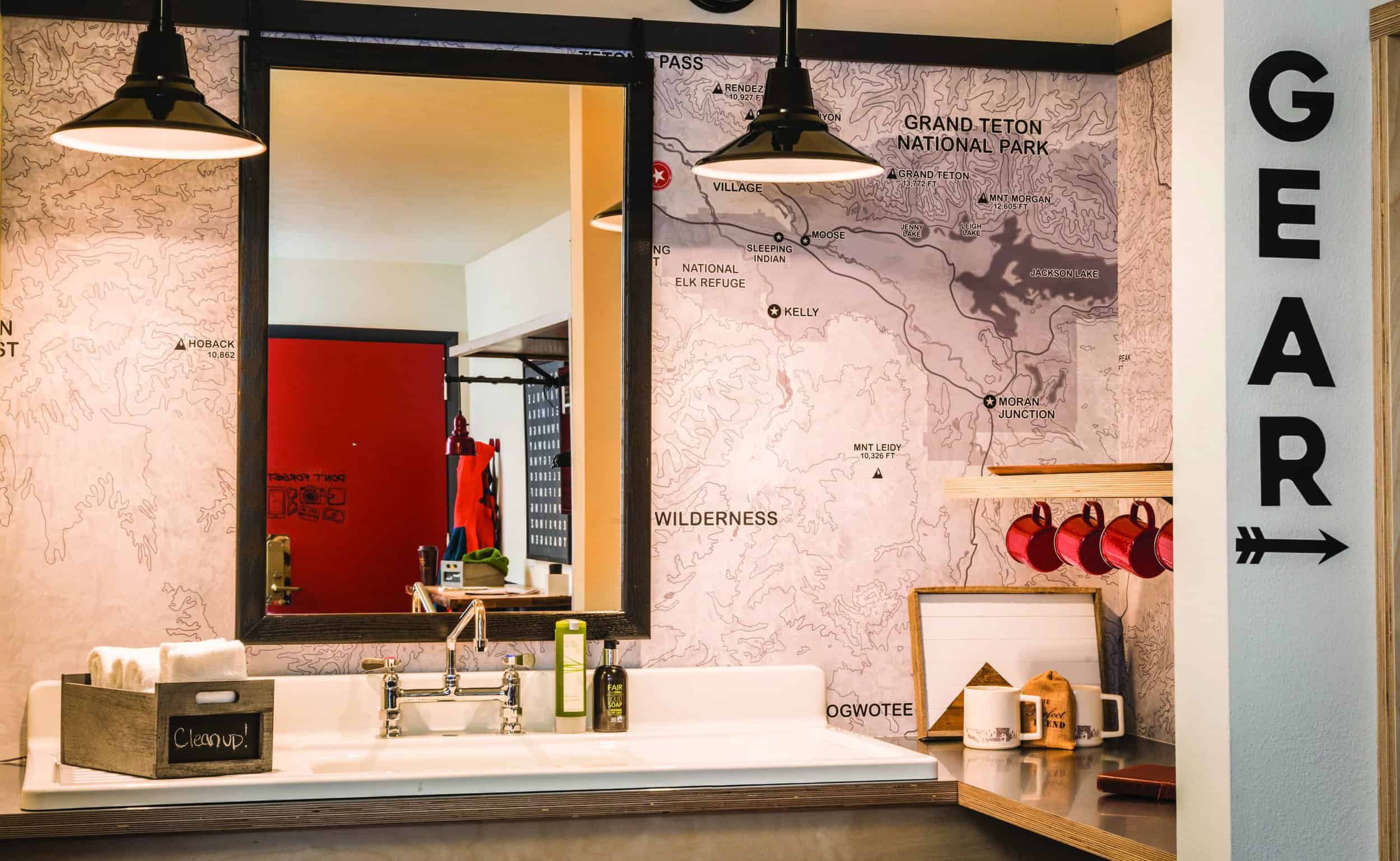
“Our spin on the bathroom vanity was to create a place where you can brush your teeth and shave, but we also made it so that you can wash dishes and gear and clean out the cooler here,” Deetjan says. “We did a utility sink and big camp faucet with stainless steel countertops.” Walls here are covered in large topographical maps of the region. “These are a way for you to maybe check in and see all of the places you visited—the river you fished on, the trail you hiked, where you skied,” Deetjan says.
The Cloudveil
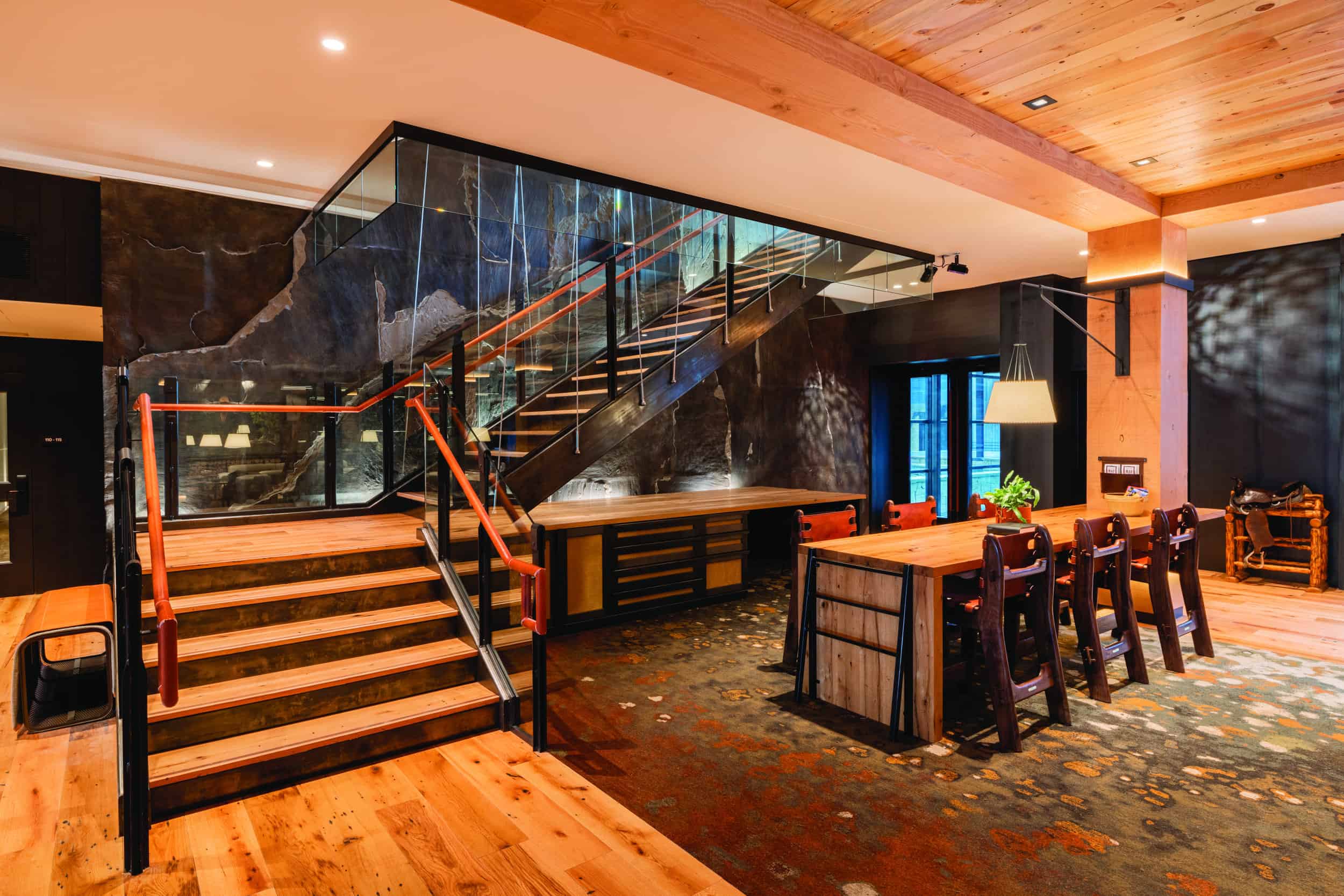
A three-story, 32-foot wall of granite rises next to the staircase between The Cloudveil’s ground level and second floor. “It is the biggest move we could make to bring the outside in,” Deetjan says. Because local building codes don’t allow using a single piece of rock, Deetjan says the design and installation of the stone required “herculean efforts” to make it look like a solid wall. “We never wanted it to feel like it was laid-up pieces of stone like you see on so many building exteriors,” she says. “We wanted it to feel like you were ascending the side of a mountain and maybe get a sense of what a climber in the Tetons would experience.” The lighting in the lobby is also designed to make you feel like you’re outside. Fixtures mounted on columns project patterns onto the floor and walls. “They’re projecting an abstracted pattern of sunlight coming through the leaves of aspen trees,” Deetjan says.
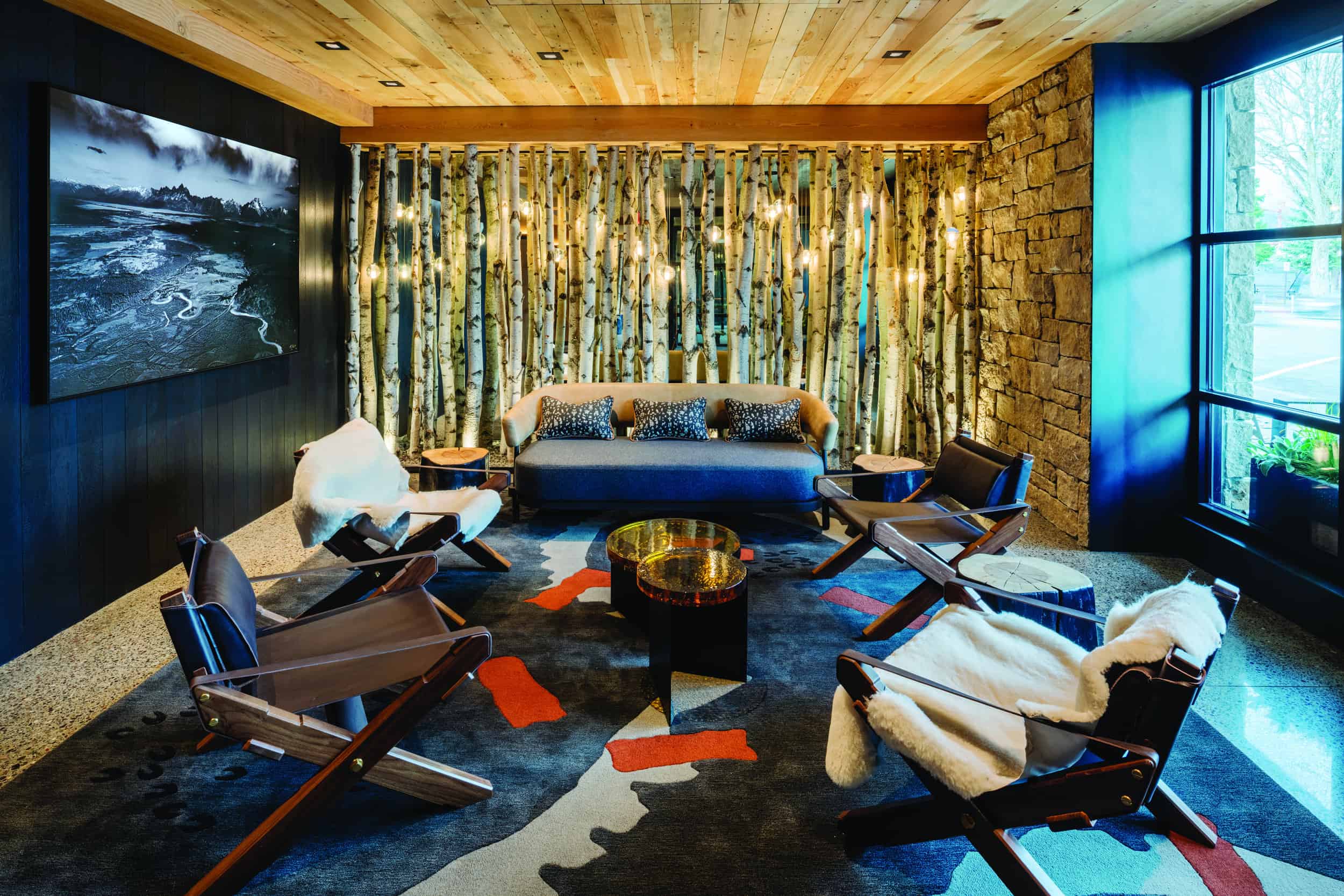
The aspen trees used in a couple of areas in The Cloudveil’s lobby were harvested, dried over almost a year, and then fire treated before being installed. Placed on and between the trees are lights that emulate what sunlight shining through the forest canopy would look like.

The tree bark in the panels at the entrance to each guest room is from poplar trees, which are in the same family as aspens, a species that is abundant in the valley. The custom carpets throughout the hotel create a sense of place more subtly. “We’d never do something as literal as have animal tracks on a carpet, so we abstracted that,” Deetjan says. “The carpet is inspired by aerial views of the migration movements of animals in the area and uses a color palette inspired by the landscape.” The oversize flat screen at the end of the hallway—there are many of these screens throughout the property—features videos shot over two years by Jackson-based photographer Ryan Sheets (who also did the large photos in Mountain Modern rooms). Each video is a one-point perspective of a single animal. “In nature, we should never be close to any of these animals, so these videos enable you to get right up to the animals and experience a little of what it might be like to stand right in front of a grizzly or bison.” Because nature is constantly changing, so too are these videos. “They are different depending on the time of day and season,” Deetjan says.
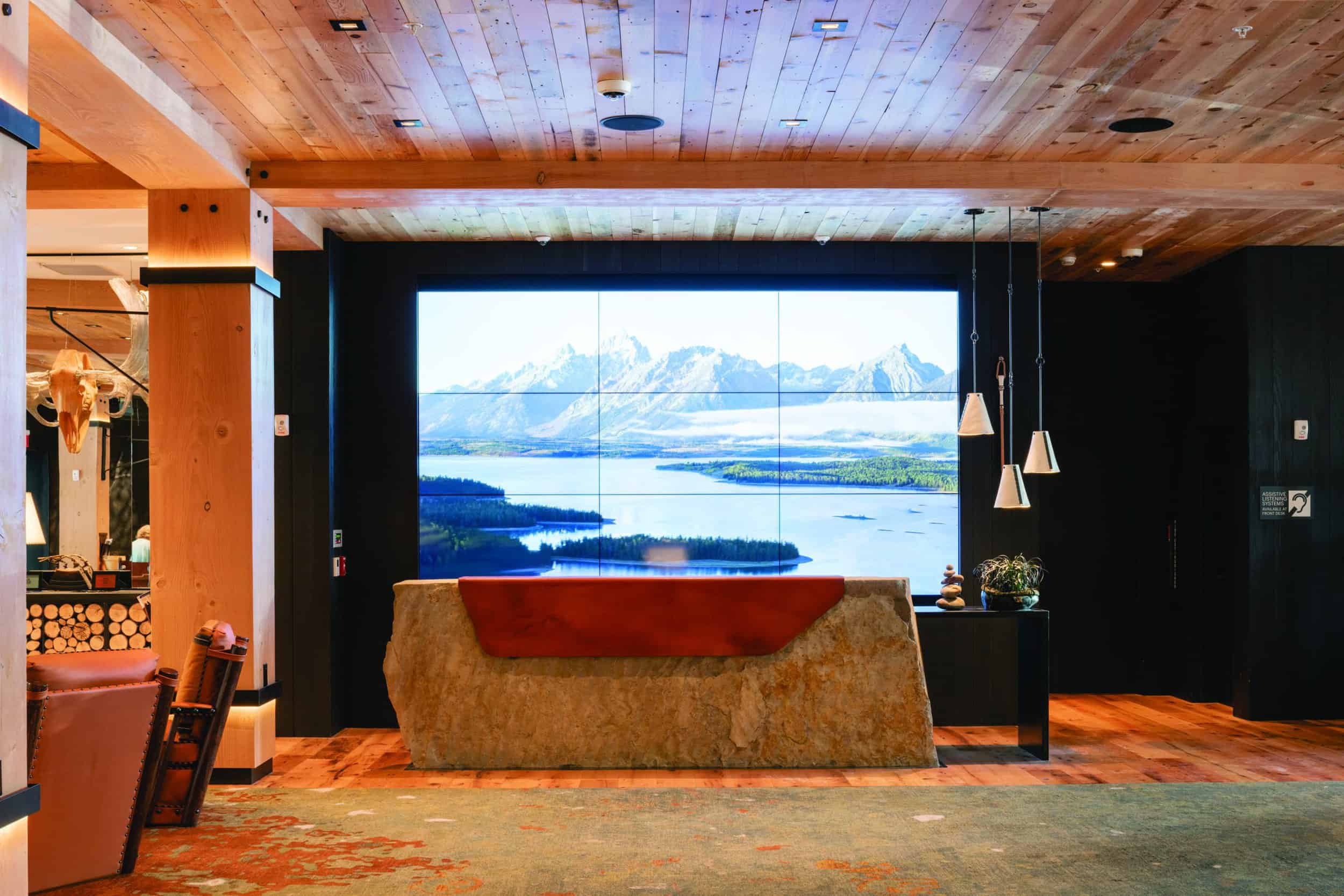
“At The Cloudveil, we created a sense of place by literally bringing the outside in. We didn’t think this was something any property had yet done,” Deetjan says. “But our goal was much bigger than just using materials found in this environment. We used them in their raw state.” The front desk is a 3,000-pound piece of granite. “We really tried to celebrate the ruggedness and the massive scale of Jackson Hole,” Deetjan says.
Hotel Jackson
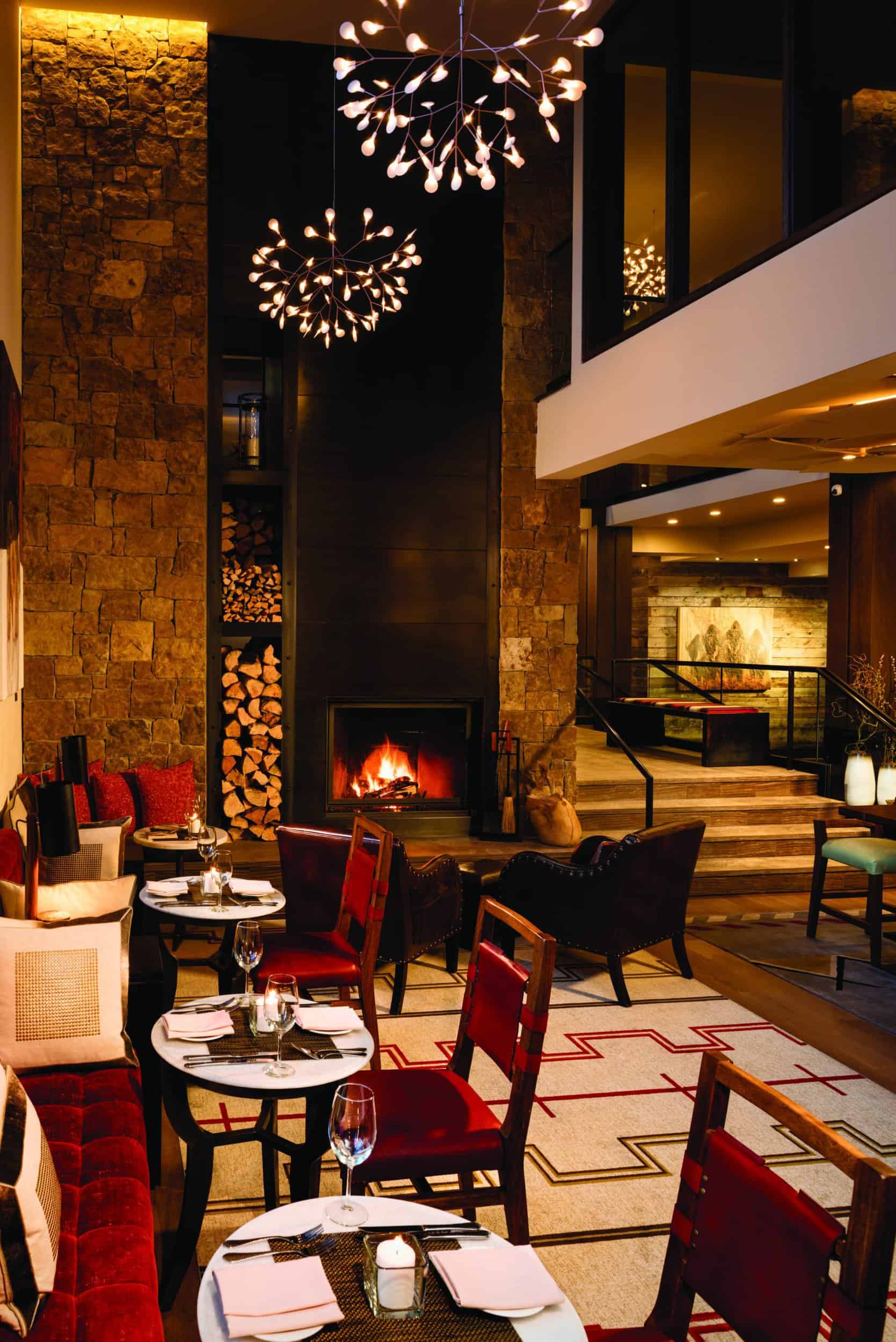
The chandeliers in the lobby of Hotel Jackson are an interpretation of aspen leaves and branches flickering in the sunlight. “They soften a hard-edge space and provide a treelike canopy above this two-story lobby space,” Deetjan says. The fireplace stone is the same cut stone as on the exterior of the hotel and is from this region. “The firewood artistically stacked adjacent to the fireplace is always a great reference to campfires and the natural environment,” Deetjan says.
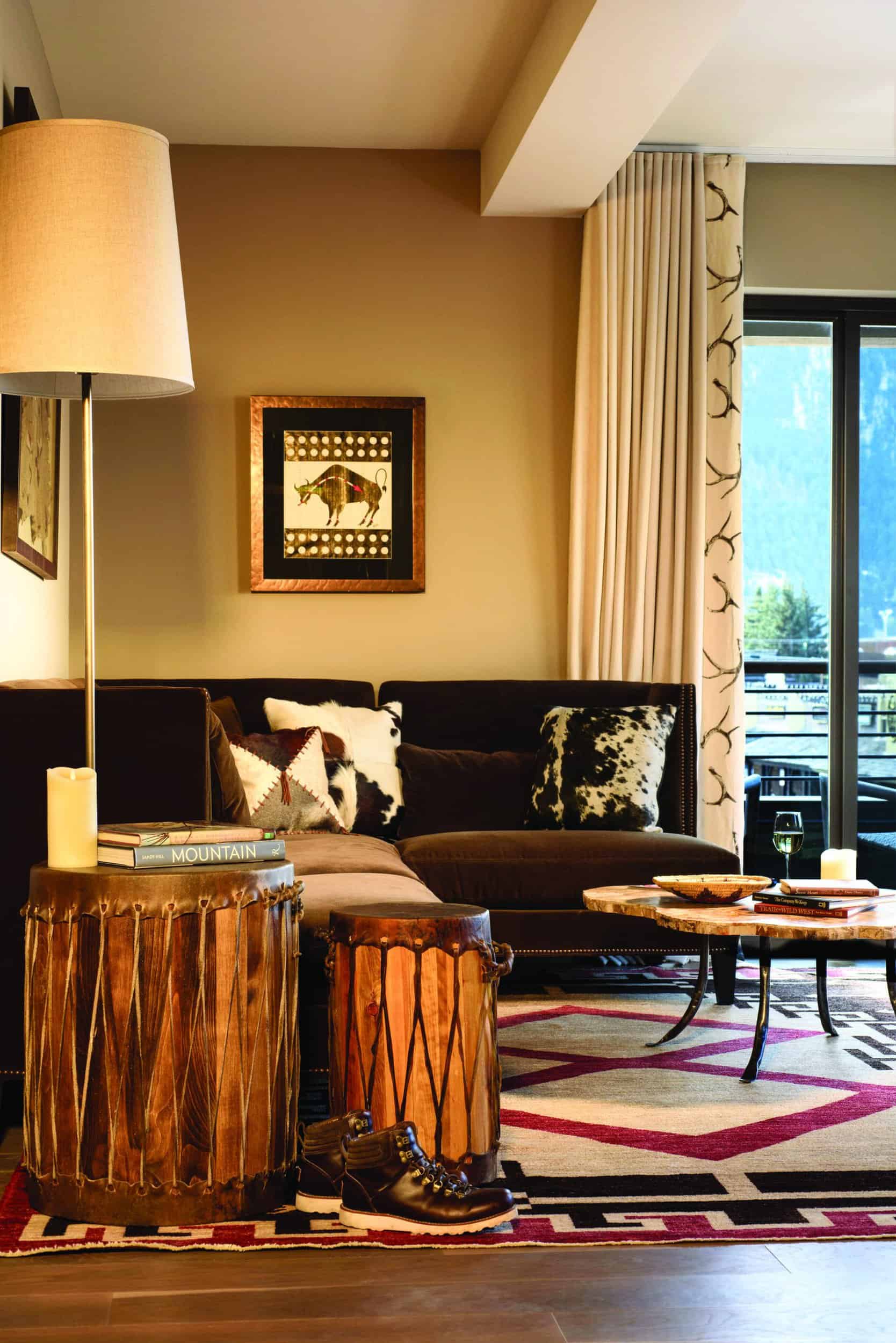
“Full-height windows connect you to Snow King and the surrounding environment,” Deetjan says of the guest rooms at Hotel Jackson. A coffee table with a petrified-wood top highlights a natural material found in the region. “But here we go beyond bringing the outside in,” Deetjan says. “Hotel Jackson pays homage to Jackson Hole’s rich human history.” Details and patterns in soft goods are inspired by the art and weavings of Native Americans, particularly the Shoshone tribe, which hunted in the valley. The drum tables are a version of a Shoshone drum made with buffalo hide.
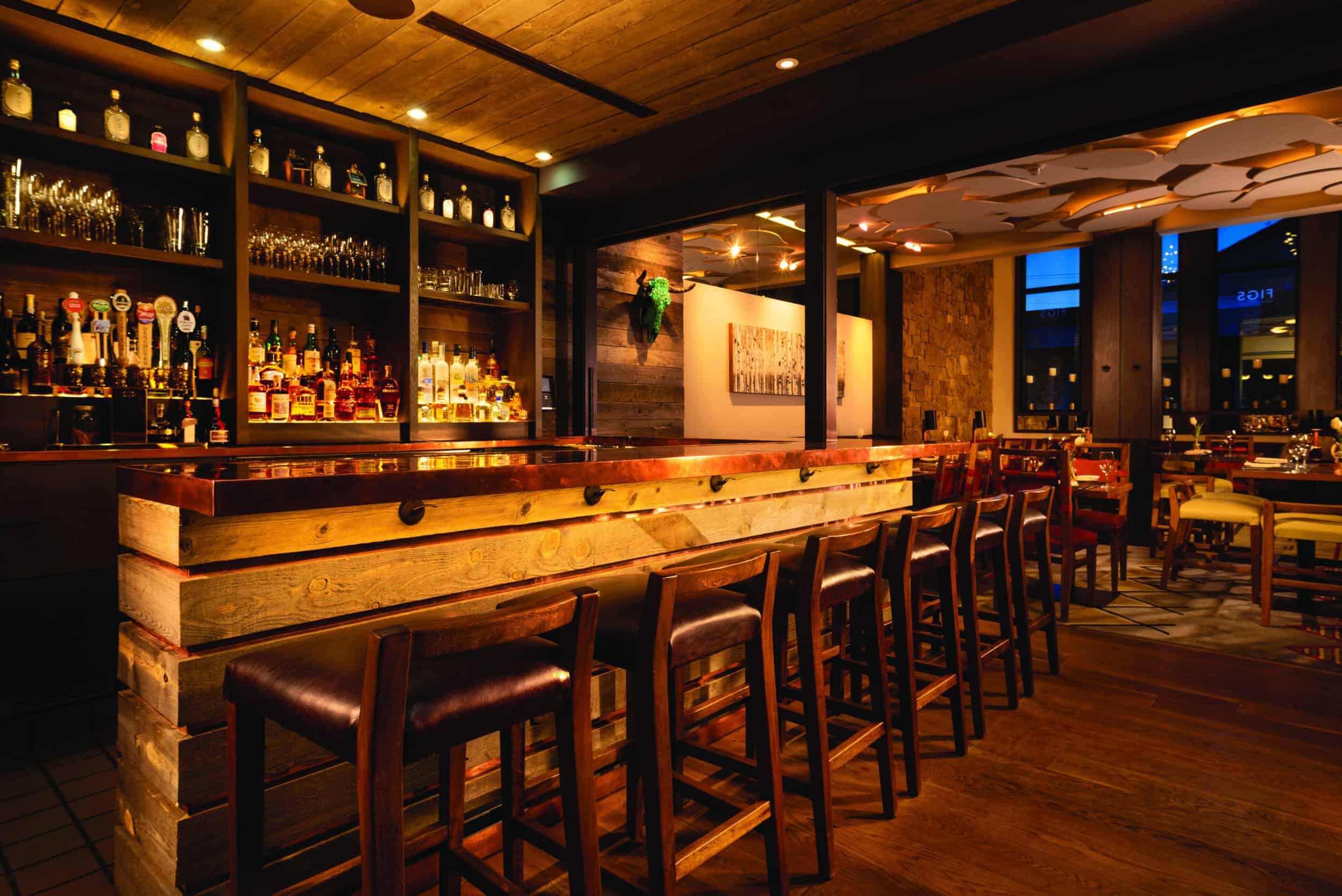
In the bar at Hotel Jackson’s restaurant, Figs, abstracted shapes of aspen leaves float from the ceiling and form an organic canopy over the dining area. A mirror installed across the top of the south exterior wall gives the illusion that this canopy of leaves continues quite far.
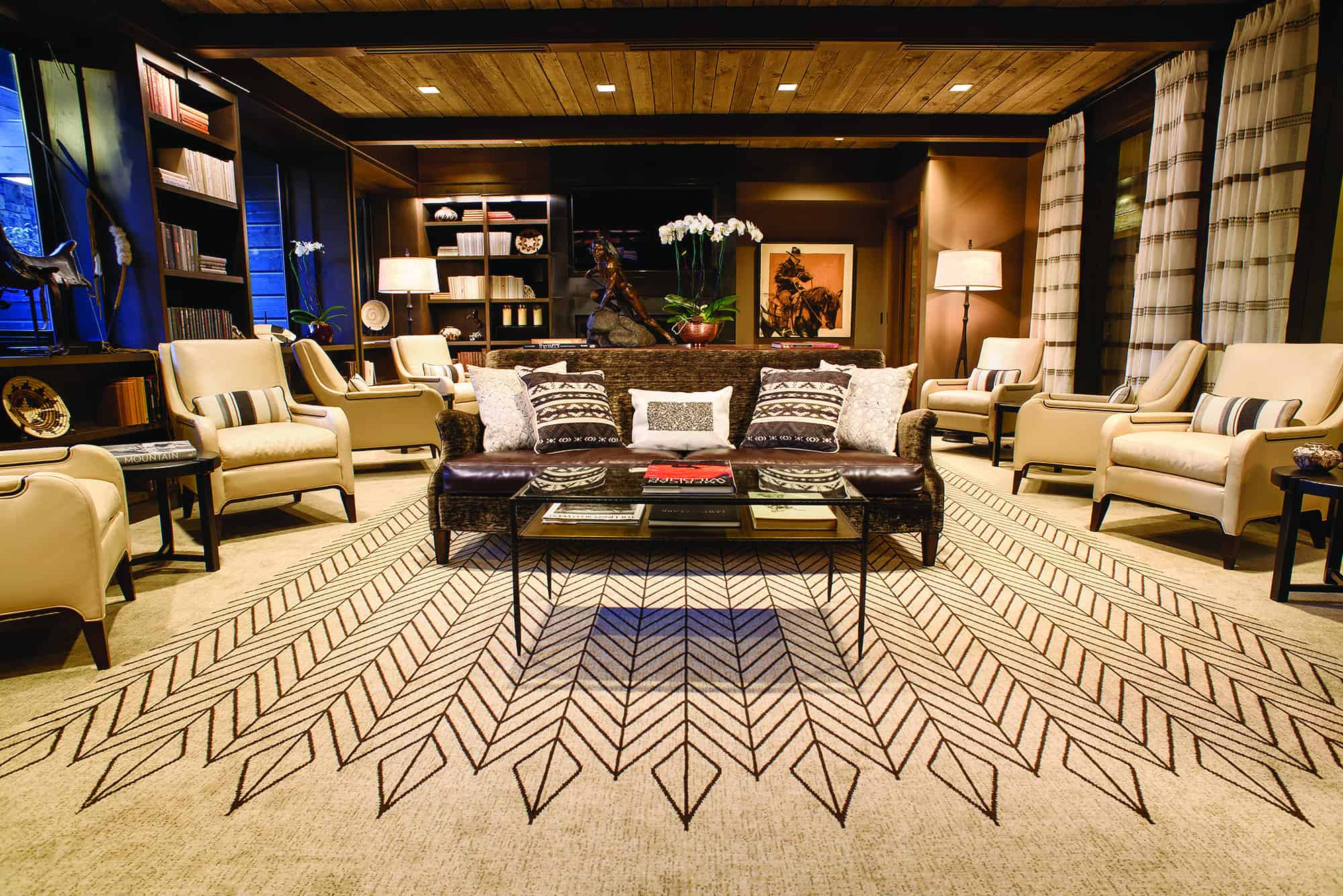
“The Library is my favorite space in the hotel,” Deetjan says. “As inspiring as a landscape is, it is also important to have spaces where one feels completely ‘sheltered’ from the outside elements. This space is about hunkering down and exudes complete relaxation and quiet contemplation.” Still, the space has a sense of place, with the patterns on the rugs and textiles inspired by Native American designs; a ceiling paneled in repurposed snow fencing, which is ubiquitous in Wyoming; and Native American art and artifacts. JH
